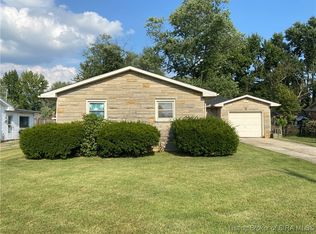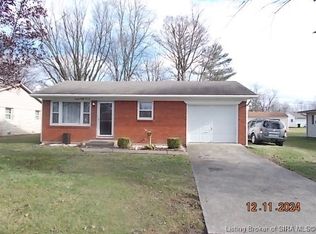Sold for $166,000
$166,000
1908 Locust Street, Madison, IN 47250
4beds
1,154sqft
Single Family Residence
Built in 1960
8,712 Square Feet Lot
$190,200 Zestimate®
$144/sqft
$1,518 Estimated rent
Home value
$190,200
$179,000 - $202,000
$1,518/mo
Zestimate® history
Loading...
Owner options
Explore your selling options
What's special
This home is a fabulous one! It is all brick and situated on a peaceful street in an established neighborhood. It has not received a “flip”, but has been well maintained, and within recent years has had investments made into replacement windows, a roof, and the HVAC system. Offering 4 bedrooms, and 1 1/2 baths, this home can support your household. Enjoy the ambiance of your front porch or cozy fireplace and hearth inside. The fully fenced in backyard has decking and landscaping in good measure. Don’t overlook Locust Street!
Zillow last checked: 8 hours ago
Listing updated: March 03, 2023 at 02:24pm
Listed by:
Jessica Butler,
Coldwell Banker Harrell & Asso
Bought with:
Chris Powell, RB14042391
Aurum Realty
Source: SIRA,MLS#: 2022013250 Originating MLS: Southern Indiana REALTORS Association
Originating MLS: Southern Indiana REALTORS Association
Facts & features
Interior
Bedrooms & bathrooms
- Bedrooms: 4
- Bathrooms: 2
- Full bathrooms: 1
- 1/2 bathrooms: 1
Bedroom
- Description: Flooring: Carpet
- Level: First
- Dimensions: 11.11 x 19.2
Bedroom
- Description: Flooring: Carpet
- Level: First
- Dimensions: 11.2 x 11.8
Bedroom
- Description: Flooring: Carpet
- Level: First
- Dimensions: 9.5 x 10.1
Bedroom
- Description: Flooring: Carpet
- Level: First
- Dimensions: 10.4 x 11.5
Kitchen
- Description: Flooring: Laminate
- Level: First
- Dimensions: 11.2 x 18.3
Living room
- Description: Flooring: Laminate
- Level: First
- Dimensions: 13 x 17
Heating
- Heat Pump
Cooling
- Central Air
Appliances
- Included: Oven, Range, Refrigerator
- Laundry: Laundry Closet, Main Level
Features
- Ceiling Fan(s), Eat-in Kitchen, Main Level Primary
- Basement: Crawl Space
- Number of fireplaces: 2
- Fireplace features: Gas
Interior area
- Total structure area: 1,154
- Total interior livable area: 1,154 sqft
- Finished area above ground: 1,154
- Finished area below ground: 0
Property
Parking
- Details: Off Street
Features
- Levels: One
- Stories: 1
- Patio & porch: Covered, Deck, Porch
- Exterior features: Deck, Fence, Porch
- Fencing: Yard Fenced
- Frontage length: 99
Lot
- Size: 8,712 sqft
- Dimensions: 99 x 136
Details
- Parcel number: 390828113020000007
- Zoning: Residential
- Zoning description: Residential
Construction
Type & style
- Home type: SingleFamily
- Architectural style: One Story
- Property subtype: Single Family Residence
Materials
- Brick
- Foundation: Block
- Roof: Shingle
Condition
- Resale
- New construction: No
- Year built: 1960
Utilities & green energy
- Sewer: Public Sewer
- Water: Connected, Public
Community & neighborhood
Location
- Region: Madison
- Subdivision: Pinehurst Add
Other
Other facts
- Listing terms: Cash,Conventional,FHA,VA Loan
- Road surface type: Paved
Price history
| Date | Event | Price |
|---|---|---|
| 2/28/2023 | Sold | $166,000-2.9%$144/sqft |
Source: | ||
| 1/3/2023 | Price change | $171,000-1.7%$148/sqft |
Source: | ||
| 11/10/2022 | Listed for sale | $174,000$151/sqft |
Source: | ||
Public tax history
| Year | Property taxes | Tax assessment |
|---|---|---|
| 2024 | $1,066 +1% | $106,200 -0.4% |
| 2023 | $1,055 +14.3% | $106,600 +1% |
| 2022 | $923 | $105,500 +14.3% |
Find assessor info on the county website
Neighborhood: 47250
Nearby schools
GreatSchools rating
- 6/10Madison Consolidated Jr High SchoolGrades: 5-8Distance: 0.7 mi
- 6/10Madison Consolidated High SchoolGrades: 9-12Distance: 0.9 mi
- 5/10Anderson Elementary SchoolGrades: PK-4Distance: 1.3 mi

Get pre-qualified for a loan
At Zillow Home Loans, we can pre-qualify you in as little as 5 minutes with no impact to your credit score.An equal housing lender. NMLS #10287.

