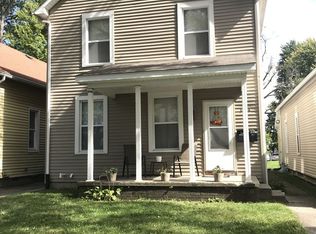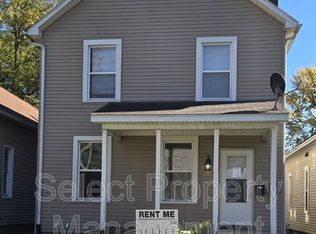Closed
$123,000
1908 Kentucky Ave, Fort Wayne, IN 46805
2beds
1,123sqft
Single Family Residence
Built in 1930
3,484.8 Square Feet Lot
$125,000 Zestimate®
$--/sqft
$1,147 Estimated rent
Home value
$125,000
$114,000 - $138,000
$1,147/mo
Zestimate® history
Loading...
Owner options
Explore your selling options
What's special
*Offer accepted, accepting backups* Discover refined living in this meticulously updated two-bedroom residence. Newer installed flooring and plush carpeting, vinyl siding, vinyl windows, and fresh paint make this home move in ready! The open concept downstairs layout definitely afford great entertaining! Embrace the tranquility of nature with effortless access to Lakeside Park and the Rose Gardens, perfect for leisurely strolls amidst vibrant seasonal blooms. Positioned just a mere seven-minute drive from the esteemed Glenbrook Mall, this home offers unparalleled convenience, catering to both serene family outings and sophisticated adult lifestyles. This is more than a home; it's a lifestyle of effortless elegance and prime location.
Zillow last checked: 8 hours ago
Listing updated: June 23, 2025 at 01:17pm
Listed by:
Jordan Wildman Home:260-498-0384,
eXp Realty, LLC
Bought with:
Kara Bennett, RB23000876
CENTURY 21 Bradley Realty, Inc
Source: IRMLS,MLS#: 202509824
Facts & features
Interior
Bedrooms & bathrooms
- Bedrooms: 2
- Bathrooms: 2
- Full bathrooms: 2
Bedroom 1
- Level: Upper
Bedroom 2
- Level: Upper
Dining room
- Level: Main
- Area: 99
- Dimensions: 9 x 11
Kitchen
- Level: Main
- Area: 130
- Dimensions: 13 x 10
Living room
- Level: Main
- Area: 247
- Dimensions: 19 x 13
Heating
- Natural Gas, Forced Air
Cooling
- None, Ceiling Fan(s)
Appliances
- Included: Refrigerator, Gas Range, Gas Water Heater
- Laundry: Gas Dryer Hookup, Washer Hookup
Features
- Stand Up Shower, Tub/Shower Combination
- Flooring: Carpet, Vinyl
- Basement: Crawl Space,Full,Unfinished
- Has fireplace: No
- Fireplace features: None
Interior area
- Total structure area: 1,660
- Total interior livable area: 1,123 sqft
- Finished area above ground: 1,123
- Finished area below ground: 0
Property
Features
- Levels: Two
- Stories: 2
- Patio & porch: Porch Covered
- Fencing: None
Lot
- Size: 3,484 sqft
- Dimensions: 27X131.6
- Features: Level, Planned Unit Development, City/Town/Suburb
Details
- Parcel number: 020736405009.000074
- Zoning: R1
Construction
Type & style
- Home type: SingleFamily
- Property subtype: Single Family Residence
Materials
- Vinyl Siding
- Roof: Asphalt,Shingle
Condition
- New construction: No
- Year built: 1930
Utilities & green energy
- Gas: NIPSCO
- Sewer: City
- Water: City, Fort Wayne City Utilities
Community & neighborhood
Security
- Security features: Smoke Detector(s)
Location
- Region: Fort Wayne
- Subdivision: Forest Park
Other
Other facts
- Listing terms: Cash,Conventional,FHA,VA Loan,Other
Price history
| Date | Event | Price |
|---|---|---|
| 6/21/2025 | Sold | $123,000-5.3% |
Source: | ||
| 6/18/2025 | Pending sale | $129,900 |
Source: | ||
| 4/16/2025 | Price change | $129,900-7.1% |
Source: | ||
| 3/26/2025 | Listed for sale | $139,900-6.7% |
Source: | ||
| 2/20/2025 | Listing removed | $150,000 |
Source: | ||
Public tax history
| Year | Property taxes | Tax assessment |
|---|---|---|
| 2024 | $1,806 +42.5% | $86,100 +9% |
| 2023 | $1,268 -21.8% | $79,000 +40.1% |
| 2022 | $1,622 +79% | $56,400 -22.1% |
Find assessor info on the county website
Neighborhood: Northside
Nearby schools
GreatSchools rating
- 5/10Forest Park Elementary SchoolGrades: PK-5Distance: 0.2 mi
- 5/10Lakeside Middle SchoolGrades: 6-8Distance: 0.8 mi
- 2/10North Side High SchoolGrades: 9-12Distance: 0.6 mi
Schools provided by the listing agent
- Elementary: Forest Park
- Middle: Lakeside
- High: North Side
- District: Fort Wayne Community
Source: IRMLS. This data may not be complete. We recommend contacting the local school district to confirm school assignments for this home.

Get pre-qualified for a loan
At Zillow Home Loans, we can pre-qualify you in as little as 5 minutes with no impact to your credit score.An equal housing lender. NMLS #10287.
Sell for more on Zillow
Get a free Zillow Showcase℠ listing and you could sell for .
$125,000
2% more+ $2,500
With Zillow Showcase(estimated)
$127,500
