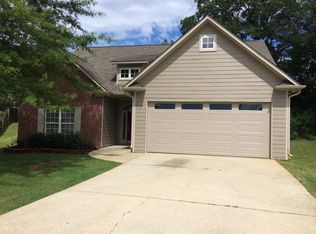Sold for $238,000
$238,000
1908 Kent Cir, Leeds, AL 35094
3beds
1,484sqft
Single Family Residence
Built in 2002
6,098.4 Square Feet Lot
$246,800 Zestimate®
$160/sqft
$1,678 Estimated rent
Home value
$246,800
$183,000 - $331,000
$1,678/mo
Zestimate® history
Loading...
Owner options
Explore your selling options
What's special
Make this your incredible dream home! Home is on a cul-de-sac and so close to parks and interstates. Plenty of room for walking/biking in this flat subdivision. Small private and fenced backyard. Spacious covered porch plus open patio. Easy one level living with one step in and one step out! Nice great room includes gas log fireplace and lots of windows. Open kitchen with breakfast bar and double-sized vanity. Breakfast room that overlooks backyard. Laundry room is next to kitchen. Private master bedroom suite includes ceiling fan, and big walk-in closet. Master bath has double shower and spacious vanity. Split bedroom plan has 2 more bedrooms plus full bath. Updates- Garage Door and floored attic space (2014), HVAC (2013), Water Heater (2020), Stove (2019). Welcome Home!
Zillow last checked: 8 hours ago
Listing updated: December 19, 2024 at 02:24pm
Listed by:
Jane Grace 205-601-5115,
Epique Inc
Bought with:
MLS Non-member Company
Birmingham Non-Member Office
Source: GALMLS,MLS#: 21398324
Facts & features
Interior
Bedrooms & bathrooms
- Bedrooms: 3
- Bathrooms: 2
- Full bathrooms: 2
Primary bedroom
- Level: First
Bedroom 1
- Level: First
Bedroom 2
- Level: First
Primary bathroom
- Level: First
Bathroom 1
- Level: First
Kitchen
- Features: Laminate Counters, Breakfast Bar, Eat-in Kitchen, Pantry
- Level: First
Basement
- Area: 0
Heating
- Central, Natural Gas, Heat Pump
Cooling
- Central Air, Electric, Heat Pump, Ceiling Fan(s)
Appliances
- Included: Dishwasher, Electric Oven, Stove-Electric, Gas Water Heater
- Laundry: Electric Dryer Hookup, Washer Hookup, Main Level, Laundry Room, Laundry (ROOM), Yes
Features
- Recessed Lighting, Split Bedroom, High Ceilings, Crown Molding, Smooth Ceilings, Double Shower, Linen Closet, Split Bedrooms, Tub/Shower Combo, Walk-In Closet(s)
- Flooring: Carpet, Tile, Vinyl
- Doors: Insulated Door
- Windows: Double Pane Windows
- Attic: Walk-up,Yes
- Number of fireplaces: 1
- Fireplace features: Gas Log, Great Room, Gas
Interior area
- Total interior livable area: 1,484 sqft
- Finished area above ground: 1,484
- Finished area below ground: 0
Property
Parking
- Total spaces: 3
- Parking features: Driveway, On Street, Garage Faces Front
- Garage spaces: 3
- Has uncovered spaces: Yes
Features
- Levels: One
- Stories: 1
- Patio & porch: Covered, Open (PATIO), Patio, Porch
- Pool features: None
- Has view: Yes
- View description: None
- Waterfront features: No
Lot
- Size: 6,098 sqft
- Features: Interior Lot, Few Trees, Subdivision
Details
- Parcel number: 2605161002072.000
- Special conditions: As Is,Court Approval Req'd
Construction
Type & style
- Home type: SingleFamily
- Property subtype: Single Family Residence
- Attached to another structure: Yes
Materials
- 1 Side Brick, HardiPlank Type
- Foundation: Slab
Condition
- Year built: 2002
Utilities & green energy
- Water: Public
- Utilities for property: Sewer Connected, Underground Utilities
Community & neighborhood
Community
- Community features: Street Lights, Curbs
Location
- Region: Leeds
- Subdivision: Oliver Crossing
HOA & financial
HOA
- Has HOA: Yes
- HOA fee: $40 annually
- Services included: Maintenance Grounds, Utilities for Comm Areas
Other
Other facts
- Price range: $238K - $238K
- Road surface type: Paved
Price history
| Date | Event | Price |
|---|---|---|
| 12/19/2024 | Sold | $238,000-0.4%$160/sqft |
Source: | ||
| 11/4/2024 | Contingent | $239,000$161/sqft |
Source: | ||
| 11/1/2024 | Price change | $239,000-3.8%$161/sqft |
Source: | ||
| 10/4/2024 | Price change | $248,500-2.5%$167/sqft |
Source: | ||
| 9/26/2024 | Listed for sale | $254,900+82.1%$172/sqft |
Source: | ||
Public tax history
| Year | Property taxes | Tax assessment |
|---|---|---|
| 2024 | $1,862 | $43,100 |
| 2023 | $1,862 +175.7% | $43,100 +126.8% |
| 2022 | $675 +3.5% | $19,000 +18.9% |
Find assessor info on the county website
Neighborhood: 35094
Nearby schools
GreatSchools rating
- 5/10Leeds Elementary SchoolGrades: 2-5Distance: 1.1 mi
- 8/10Leeds Middle SchoolGrades: 6-8Distance: 0.7 mi
- 5/10Leeds High SchoolGrades: 9-12Distance: 2.2 mi
Schools provided by the listing agent
- Elementary: Leeds
- Middle: Leeds
- High: Leeds
Source: GALMLS. This data may not be complete. We recommend contacting the local school district to confirm school assignments for this home.
Get a cash offer in 3 minutes
Find out how much your home could sell for in as little as 3 minutes with a no-obligation cash offer.
Estimated market value$246,800
Get a cash offer in 3 minutes
Find out how much your home could sell for in as little as 3 minutes with a no-obligation cash offer.
Estimated market value
$246,800
