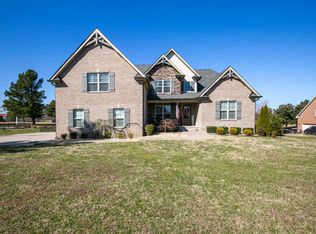Closed
$761,000
1908 Hygeia Rd, Greenbrier, TN 37073
4beds
3,585sqft
Single Family Residence, Residential
Built in 2016
0.67 Acres Lot
$768,100 Zestimate®
$212/sqft
$4,679 Estimated rent
Home value
$768,100
$684,000 - $860,000
$4,679/mo
Zestimate® history
Loading...
Owner options
Explore your selling options
What's special
Experience luxury living with this stunning home, featuring a newly added gorgeous in-ground pool—perfect for relaxing or entertaining. Plus, take advantage of an incredible opportunity to assume a low interest rate if you qualify for an FHA or VA loan! Contact the agent for details. Step into your backyard oasis, where breathtaking sunset views stretch across the golf course, offering the perfect blend of tranquility and beauty. Enjoy the peace of country living while being just 30 minutes from downtown Nashville! Inside, this home is impeccably designed, boasting sanded and finished hardwood floors, spacious bedrooms, and a primary suite that easily accommodates a king bed and oversized furniture. Even better in person than in pictures—this home is a must-see! Home has an accepted offer on it but there is a sale of home contingency with a 48 hour first right of refusal.
Zillow last checked: 8 hours ago
Listing updated: March 31, 2025 at 12:57pm
Listing Provided by:
Christina Cunningham 615-394-4168,
Compass RE,
Darin Cunningham 615-456-4086,
Compass RE
Bought with:
Johnna Finch, 306858
Finch Real Estate Co.
Source: RealTracs MLS as distributed by MLS GRID,MLS#: 2789785
Facts & features
Interior
Bedrooms & bathrooms
- Bedrooms: 4
- Bathrooms: 3
- Full bathrooms: 2
- 1/2 bathrooms: 1
- Main level bedrooms: 1
Bedroom 1
- Features: Extra Large Closet
- Level: Extra Large Closet
- Area: 320 Square Feet
- Dimensions: 20x16
Bedroom 2
- Area: 208 Square Feet
- Dimensions: 16x13
Bedroom 3
- Area: 156 Square Feet
- Dimensions: 13x12
Bedroom 4
- Area: 240 Square Feet
- Dimensions: 16x15
Bonus room
- Features: Second Floor
- Level: Second Floor
- Area: 704 Square Feet
- Dimensions: 32x22
Dining room
- Features: Separate
- Level: Separate
- Area: 143 Square Feet
- Dimensions: 13x11
Kitchen
- Features: Eat-in Kitchen
- Level: Eat-in Kitchen
- Area: 247 Square Feet
- Dimensions: 19x13
Living room
- Area: 418 Square Feet
- Dimensions: 22x19
Heating
- Electric
Cooling
- Central Air
Appliances
- Included: Electric Oven, Gas Range, Dishwasher, Disposal, Microwave
- Laundry: Electric Dryer Hookup, Washer Hookup
Features
- Primary Bedroom Main Floor, High Speed Internet
- Flooring: Carpet, Wood, Tile
- Basement: Crawl Space
- Number of fireplaces: 1
Interior area
- Total structure area: 3,585
- Total interior livable area: 3,585 sqft
- Finished area above ground: 3,585
Property
Parking
- Total spaces: 2
- Parking features: Garage Faces Side
- Garage spaces: 2
Features
- Levels: Two
- Stories: 2
Lot
- Size: 0.67 Acres
Details
- Parcel number: 132A A 06500 000
- Special conditions: Standard
Construction
Type & style
- Home type: SingleFamily
- Property subtype: Single Family Residence, Residential
Materials
- Brick
Condition
- New construction: No
- Year built: 2016
Utilities & green energy
- Sewer: Public Sewer
- Water: Public
- Utilities for property: Electricity Available, Water Available
Community & neighborhood
Location
- Region: Greenbrier
- Subdivision: Greenbrier Recreation Club Sec 2 Replat
Price history
| Date | Event | Price |
|---|---|---|
| 3/31/2025 | Sold | $761,000+1.6%$212/sqft |
Source: | ||
| 3/3/2025 | Pending sale | $749,000$209/sqft |
Source: | ||
| 2/21/2025 | Contingent | $749,000$209/sqft |
Source: | ||
| 2/14/2025 | Listed for sale | $749,000+11.8%$209/sqft |
Source: | ||
| 4/3/2023 | Listing removed | -- |
Source: | ||
Public tax history
| Year | Property taxes | Tax assessment |
|---|---|---|
| 2025 | $4,728 | $166,500 |
| 2024 | $4,728 +7.9% | $166,500 +7.9% |
| 2023 | $4,382 -8.1% | $154,325 +37.4% |
Find assessor info on the county website
Neighborhood: 37073
Nearby schools
GreatSchools rating
- 6/10Greenbrier Elementary SchoolGrades: PK-5Distance: 2.8 mi
- 4/10Greenbrier Middle SchoolGrades: 6-8Distance: 2.8 mi
- 4/10Greenbrier High SchoolGrades: 9-12Distance: 1.2 mi
Schools provided by the listing agent
- Elementary: Greenbrier Elementary
- Middle: Greenbrier Middle School
- High: Greenbrier High School
Source: RealTracs MLS as distributed by MLS GRID. This data may not be complete. We recommend contacting the local school district to confirm school assignments for this home.
Get a cash offer in 3 minutes
Find out how much your home could sell for in as little as 3 minutes with a no-obligation cash offer.
Estimated market value$768,100
Get a cash offer in 3 minutes
Find out how much your home could sell for in as little as 3 minutes with a no-obligation cash offer.
Estimated market value
$768,100
