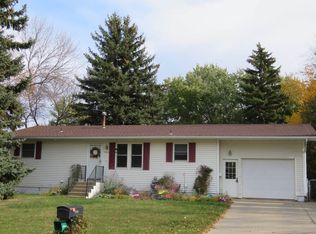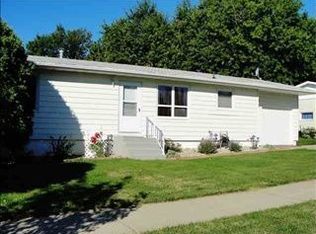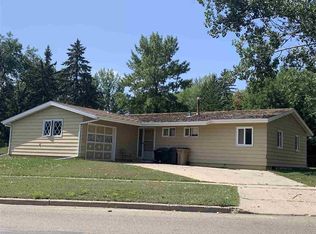~FEELS LIKE HOME~ Enjoy all that it has to offer including a double attached garage, full walkout lower level with a second kitchen, 4 bedrooms, and 2 bathrooms. This very well maintained home is situated on almost a 1/4 acre lot with beautiful landscaping that includes mature shade trees, garden plots, 2 yard buildings, fencing, and lots of room for outdoor living. A large front entry deck system provides easy access and adds curb appeal to the front of the home. You'll love the attached double garage with separate overhead doors with auto-openers and innovative storage options that makes full use of the available space. The walk-in service door to the garage features a carpeted floor and a finished feel that provides a clean welcoming entry for daily use. Inside the home you will find a bright comfortable decor' with an easy flow floor plan that eliminates bottle necks and provides two access options for each of the living spaces. A large picture window overlooking the backyard is a focal point of the living room offering a cozy view of the surrounding trees and backyard landscapes of the neighborhood (check out the wall air conditioner behind the picture). The kitchen features hardwood cabinets, updated steel appliances, and a very functional design with lots of storage options. The dining room is easily accessible to the kitchen and includes a picture window to the front of the home and has plenty of room to accommodate a china hutch. The transition between the dining room and living room is highlighted by a built-in curio cabinet topped by a wall mirror that adds depth and visual appeal. A central hall provides access to 3 bedrooms and a full bathroom that features an extra large closet that could be an option for a main floor laundry. The walkout basement in this home is a rare find!! The lower level family room offers a large picture window and a unique gas wood-burner with a beautiful rolling orange flame that is controlled by a thermostat on the wall. An extra lower level kitchen is perfect for summer cooking, canning, large family gatherings or for the creation of a separate living suite for extended stay friends and family. The lower level also includes a 4th bedroom and 3/4 bathroom. The laundry room is more than just a laundry room!! Featuring lots of storage cabinets, shelving, workbench, and plenty of room for the large chest freezer that is included along with the washer and dryer. Can you find the hidden cabinet that was used for guns and valuables ..... here is a hint ..... it's at the end of the wood cabinets as you enter the laundry room. The screwdriver on the workbench can be used to insert into the seam and gently open the cabinet. Another hidden bonus is located behind the door in the corner of the family room where you will find additional quality storage for your Christmas tree, seasonal decorations, and suitcases. Be sure that you check out this wonderful home ..... You'll be glad you did!
This property is off market, which means it's not currently listed for sale or rent on Zillow. This may be different from what's available on other websites or public sources.



