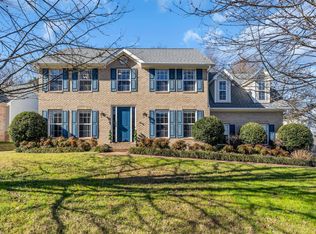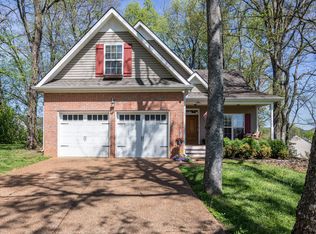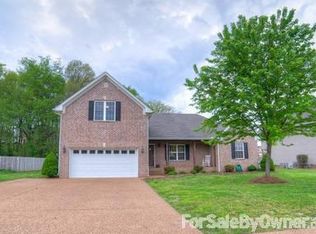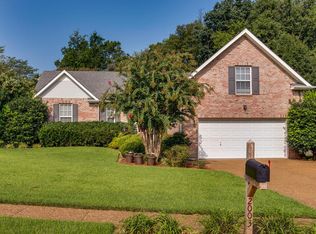Closed
$570,000
1908 Hamelton Cir, Spring Hill, TN 37174
3beds
2,446sqft
Single Family Residence, Residential
Built in 2018
0.25 Acres Lot
$574,400 Zestimate®
$233/sqft
$3,007 Estimated rent
Home value
$574,400
$546,000 - $603,000
$3,007/mo
Zestimate® history
Loading...
Owner options
Explore your selling options
What's special
Welcome to this stunning, completely renovated home, where you'll have not one project to tackle! Nestled in a private cul-de-sac in highly sought-after North Spring Hill - 3 minutes from Allendale Elementary, you'll enjoy privacy and convenience. Featuring two separate living areas, the first boasting 3 spacious bedrooms + a versatile bonus room, and the second a studio with closet, kitchenette, and full bath. The mother-in-law suite with private entrance functions wonderfully as a 4th bedroom/apartment/guest suite or makes an incredible home office you'll not have to leave during the work hours. Step inside to the main living area, an inviting open-concept living and dining area, perfect for everyday comfort and effortless entertaining. The newly updated kitchen shines with sleek stone countertops, modern zellige tiles, and a gas range—ideal for any home chef! The large, primary suite is a true retreat with updated paint and lighting, and don't miss the spa-like primary bath! Featuring a brand new, luxurious freestanding tub, an oversized glass-enclosed, tile shower, and a generous walk-in closet- It's a dream! Upstairs, you’ll find a huge bonus room, two spacious bedrooms, and a full bath, creating the perfect setup for family and guests. The finished garage offers endless possibilities—whether as a home gym or for secure parking. Private mother-in-law suite includes a full bath and kitchenette, ideal for multi-generational living, rental income, visiting family, or a high-end private home office. Step outside to your fenced backyard, concrete patio, and plenty of room for relaxing nights. Don’t miss out on this rare find in Williamson County—where privacy, modern updates, and flexible living spaces come together to create the perfect place to call home! Schedule your showing today!
Zillow last checked: 8 hours ago
Listing updated: April 25, 2025 at 02:42pm
Listing Provided by:
Miciah Viel 615-922-0788,
Keller Williams Realty Nashville/Franklin
Bought with:
Jason Strain, 346377
TriStar Elite Realty
Source: RealTracs MLS as distributed by MLS GRID,MLS#: 2806534
Facts & features
Interior
Bedrooms & bathrooms
- Bedrooms: 3
- Bathrooms: 4
- Full bathrooms: 3
- 1/2 bathrooms: 1
- Main level bedrooms: 1
Bedroom 1
- Features: Suite
- Level: Suite
- Area: 196 Square Feet
- Dimensions: 14x14
Bedroom 2
- Features: Walk-In Closet(s)
- Level: Walk-In Closet(s)
- Area: 132 Square Feet
- Dimensions: 12x11
Bedroom 3
- Features: Walk-In Closet(s)
- Level: Walk-In Closet(s)
- Area: 154 Square Feet
- Dimensions: 14x11
Bonus room
- Features: Second Floor
- Level: Second Floor
Kitchen
- Area: 120 Square Feet
- Dimensions: 12x10
Living room
- Area: 288 Square Feet
- Dimensions: 18x16
Heating
- Heat Pump
Cooling
- Central Air
Appliances
- Included: Oven, Gas Range, Dishwasher, Dryer, Microwave, Refrigerator, Stainless Steel Appliance(s), Washer
- Laundry: Electric Dryer Hookup, Washer Hookup
Features
- High Speed Internet
- Flooring: Carpet, Wood, Tile
- Basement: Crawl Space
- Number of fireplaces: 1
- Fireplace features: Family Room, Gas
Interior area
- Total structure area: 2,446
- Total interior livable area: 2,446 sqft
- Finished area above ground: 2,446
Property
Parking
- Total spaces: 6
- Parking features: Garage Faces Front, Driveway
- Attached garage spaces: 2
- Uncovered spaces: 4
Features
- Levels: Two
- Stories: 2
- Patio & porch: Patio
- Fencing: Back Yard
Lot
- Size: 0.25 Acres
- Dimensions: 42 x 143
Details
- Parcel number: 094167L E 00900 00011167L
- Special conditions: Standard
Construction
Type & style
- Home type: SingleFamily
- Property subtype: Single Family Residence, Residential
Materials
- Brick, Vinyl Siding
Condition
- New construction: No
- Year built: 2018
Utilities & green energy
- Sewer: Public Sewer
- Water: Public
- Utilities for property: Water Available, Cable Connected
Community & neighborhood
Security
- Security features: Carbon Monoxide Detector(s), Fire Alarm
Location
- Region: Spring Hill
- Subdivision: Wyngate Est Ph 8
HOA & financial
HOA
- Has HOA: Yes
- HOA fee: $20 monthly
Price history
| Date | Event | Price |
|---|---|---|
| 4/25/2025 | Sold | $570,000+0.9%$233/sqft |
Source: | ||
| 3/22/2025 | Pending sale | $565,000$231/sqft |
Source: | ||
| 3/21/2025 | Listed for sale | $565,000+24.2%$231/sqft |
Source: | ||
| 1/26/2023 | Sold | $455,000-20.9%$186/sqft |
Source: Public Record Report a problem | ||
| 12/20/2022 | Listing removed | -- |
Source: Zillow Rentals Report a problem | ||
Public tax history
| Year | Property taxes | Tax assessment |
|---|---|---|
| 2024 | $2,486 | $96,775 |
| 2023 | $2,486 | $96,775 |
| 2022 | $2,486 -2% | $96,775 |
Find assessor info on the county website
Neighborhood: 37174
Nearby schools
GreatSchools rating
- 7/10Allendale Elementary SchoolGrades: PK-5Distance: 0.5 mi
- 9/10Heritage Middle SchoolGrades: 6-8Distance: 2.1 mi
- 9/10Summit High SchoolGrades: 9-12Distance: 1.8 mi
Schools provided by the listing agent
- Elementary: Allendale Elementary School
- Middle: Heritage Middle School
- High: Summit High School
Source: RealTracs MLS as distributed by MLS GRID. This data may not be complete. We recommend contacting the local school district to confirm school assignments for this home.
Get a cash offer in 3 minutes
Find out how much your home could sell for in as little as 3 minutes with a no-obligation cash offer.
Estimated market value
$574,400



