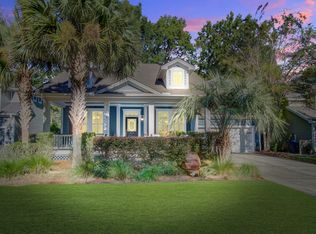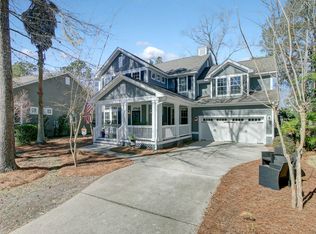Closed
$930,050
1908 Hall Point Rd, Mount Pleasant, SC 29466
4beds
2,842sqft
Single Family Residence
Built in 2007
9,147.6 Square Feet Lot
$956,800 Zestimate®
$327/sqft
$4,785 Estimated rent
Home value
$956,800
$899,000 - $1.01M
$4,785/mo
Zestimate® history
Loading...
Owner options
Explore your selling options
What's special
Nestled in the desirable Pembroke subsection of Park West, this exceptionally maintained home offers the perfect blend of comfort, style, and entertainment. Boasting an open floor plan, this home features a formal dining room and a dedicated office space. Hardwood floors flow throughout the main living areas, enhancing the warm and inviting atmosphere.The spacious kitchen is a chef's dream, complete with Silestone countertops, stainless steel appliances, an elegant tile backsplash, and abundant cabinet storage--ideal for both daily living and entertaining.Upstairs, the primary suite provides a peaceful retreat, accompanied by 3 additional guest bedrooms. The highlight of the separate second floor is the huge media room--perfect for movie nights!Step outside to your expansive, newly installed composite deck, offering serene pond views. The spacious, fenced-in backyard with a large paver patio is perfect for gatherings. Additional highlights include a freshly painted exterior (2025), new roof in 2024 and 2 HVACs installed in 2022. Living in Park West means enjoying top-tier amenities, including two swimming pools, six lighted tennis courts, a clubhouse, walking/biking trails, and multiple play areas. Plus, you're just minutes from shopping, dining, top-rated schools, and Mt. Pleasant Hospital, everything you need without leaving the neighborhood! Don't miss out on this incredible home, schedule your showing today!
Zillow last checked: 8 hours ago
Listing updated: May 06, 2025 at 04:10pm
Listed by:
Carolina One Real Estate 843-779-8660
Bought with:
Coldwell Banker Realty
Source: CTMLS,MLS#: 25007558
Facts & features
Interior
Bedrooms & bathrooms
- Bedrooms: 4
- Bathrooms: 3
- Full bathrooms: 2
- 1/2 bathrooms: 1
Heating
- Natural Gas
Cooling
- Central Air
Appliances
- Laundry: Electric Dryer Hookup, Washer Hookup, Laundry Room
Features
- Ceiling - Smooth, Tray Ceiling(s), High Ceilings, Walk-In Closet(s), Ceiling Fan(s), Eat-in Kitchen, Entrance Foyer
- Flooring: Carpet, Ceramic Tile, Wood
- Has fireplace: Yes
- Fireplace features: Family Room, Gas Log
Interior area
- Total structure area: 2,842
- Total interior livable area: 2,842 sqft
Property
Parking
- Total spaces: 2
- Parking features: Garage
- Garage spaces: 2
Features
- Levels: Two
- Stories: 2
- Patio & porch: Deck, Front Porch, Screened
- Exterior features: Rain Gutters
- Fencing: Wood
- Waterfront features: Pond
Lot
- Size: 9,147 sqft
Details
- Parcel number: 5941300186
Construction
Type & style
- Home type: SingleFamily
- Architectural style: Traditional
- Property subtype: Single Family Residence
Materials
- Cement Siding
- Foundation: Raised
- Roof: Architectural
Condition
- New construction: No
- Year built: 2007
Utilities & green energy
- Sewer: Public Sewer
- Water: Public
- Utilities for property: Dominion Energy, Mt. P. W/S Comm
Community & neighborhood
Community
- Community features: Park, Pool, Tennis Court(s), Trash, Walk/Jog Trails
Location
- Region: Mount Pleasant
- Subdivision: Park West
Other
Other facts
- Listing terms: Any,Cash,Conventional,FHA,VA Loan
Price history
| Date | Event | Price |
|---|---|---|
| 5/6/2025 | Sold | $930,050+0.5%$327/sqft |
Source: | ||
| 4/24/2025 | Listed for sale | $925,000$325/sqft |
Source: | ||
| 3/24/2025 | Contingent | $925,000$325/sqft |
Source: | ||
| 3/21/2025 | Listed for sale | $925,000+37%$325/sqft |
Source: | ||
| 10/15/2021 | Sold | $675,000+64.6%$238/sqft |
Source: Public Record Report a problem | ||
Public tax history
| Year | Property taxes | Tax assessment |
|---|---|---|
| 2024 | $2,656 +4.3% | $27,200 |
| 2023 | $2,546 +3.6% | $27,200 |
| 2022 | $2,456 -61.9% | $27,200 -1.6% |
Find assessor info on the county website
Neighborhood: 29466
Nearby schools
GreatSchools rating
- 9/10Charles Pinckney Elementary SchoolGrades: 3-5Distance: 2.7 mi
- 9/10Thomas C. Cario Middle SchoolGrades: 6-8Distance: 2.5 mi
- 10/10Wando High SchoolGrades: 9-12Distance: 2.4 mi
Schools provided by the listing agent
- Elementary: Charles Pinckney Elementary
- Middle: Cario
- High: Wando
Source: CTMLS. This data may not be complete. We recommend contacting the local school district to confirm school assignments for this home.
Get a cash offer in 3 minutes
Find out how much your home could sell for in as little as 3 minutes with a no-obligation cash offer.
Estimated market value$956,800
Get a cash offer in 3 minutes
Find out how much your home could sell for in as little as 3 minutes with a no-obligation cash offer.
Estimated market value
$956,800

