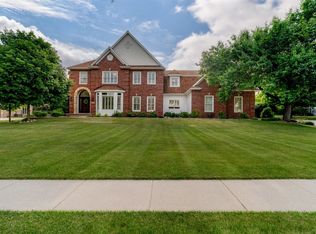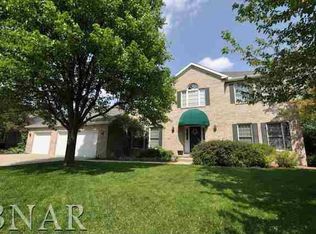Closed
$550,000
1908 Hackberry Rd, Bloomington, IL 61704
4beds
5,810sqft
Single Family Residence
Built in 1993
0.51 Acres Lot
$595,100 Zestimate®
$95/sqft
$4,570 Estimated rent
Home value
$595,100
$565,000 - $631,000
$4,570/mo
Zestimate® history
Loading...
Owner options
Explore your selling options
What's special
All brick, 1.5 story home in prestigious Hawthorne Hills. Custom built and meticulously maintained. Functional floor plan with two story entry, elegant dining room, living room/office, and powder room. Large open family room with beautiful brick fireplace. Eat-in kitchen with island seating and tons of cabinet space. Main level primary suite and spa-inspired primary bathroom with walk in tile shower, soaking tub, double sinks and two walk-in closets. Three additional bedrooms with walk-in closets on the second level with two additional full bathrooms. Full finished basement with full bathroom and large open family room, wet-bar and potential for 5th bedroom (no egress window). The basement also has two storage areas with built-in shelving. Oversized and private fenced in yard with beautiful paver patio, pergola, professional landscaping and irrigation system. Recent updates include but not limited to: new HVAC 2020, all first floor flooring new 2019, first floor professionally painted 2019, primary bathroom remodel 2019, main level half bathroom and upstairs bathrooms remodeled 2019, new sliding glass door 2019, granite countertops 2019, and all new window treatments 2019. Paver patio and pergola 2019, new washer and dryer 2017, dishwasher '15, water heater '12, roof '07, new garage doors 2019, and garage epoxy floor 2016. 220 outlets installed in the garage. *Information deemed reliable but not guaranteed*
Zillow last checked: 8 hours ago
Listing updated: June 21, 2023 at 01:02am
Listing courtesy of:
Taylor Hoffman 309-287-6513,
Coldwell Banker Real Estate Group
Bought with:
Tracy Patkunas, ABR
RE/MAX Rising
Source: MRED as distributed by MLS GRID,MLS#: 11743150
Facts & features
Interior
Bedrooms & bathrooms
- Bedrooms: 4
- Bathrooms: 5
- Full bathrooms: 4
- 1/2 bathrooms: 1
Primary bedroom
- Features: Bathroom (Full)
- Level: Main
- Area: 255 Square Feet
- Dimensions: 17X15
Bedroom 2
- Features: Flooring (Carpet)
- Level: Second
- Area: 195 Square Feet
- Dimensions: 13X15
Bedroom 3
- Features: Flooring (Carpet)
- Level: Second
- Area: 252 Square Feet
- Dimensions: 12X21
Bedroom 4
- Features: Flooring (Carpet)
- Level: Second
- Area: 216 Square Feet
- Dimensions: 12X18
Dining room
- Level: Main
- Area: 182 Square Feet
- Dimensions: 14X13
Family room
- Level: Main
- Area: 462 Square Feet
- Dimensions: 22X21
Other
- Features: Flooring (Carpet)
- Level: Basement
- Area: 1080 Square Feet
- Dimensions: 36X30
Kitchen
- Features: Kitchen (Eating Area-Table Space, Pantry-Closet)
- Level: Main
- Area: 345 Square Feet
- Dimensions: 23X15
Laundry
- Level: Main
- Area: 63 Square Feet
- Dimensions: 7X9
Living room
- Level: Main
- Area: 225 Square Feet
- Dimensions: 15X15
Other
- Features: Flooring (Carpet)
- Level: Basement
- Area: 238 Square Feet
- Dimensions: 14X17
Heating
- Forced Air, Natural Gas
Cooling
- Central Air
Appliances
- Included: Dishwasher, Range, Microwave
- Laundry: Main Level
Features
- Cathedral Ceiling(s), Wet Bar, 1st Floor Full Bath, Built-in Features, Walk-In Closet(s), Granite Counters
- Basement: Finished,Full
- Number of fireplaces: 1
- Fireplace features: Gas Log, Attached Fireplace Doors/Screen
Interior area
- Total structure area: 5,810
- Total interior livable area: 5,810 sqft
- Finished area below ground: 1,837
Property
Parking
- Total spaces: 3
- Parking features: Garage Door Opener, On Site, Garage Owned, Attached, Garage
- Attached garage spaces: 3
- Has uncovered spaces: Yes
Accessibility
- Accessibility features: No Disability Access
Features
- Stories: 1
- Patio & porch: Patio
- Fencing: Fenced
Lot
- Size: 0.51 Acres
- Dimensions: 130X170
- Features: Landscaped, Mature Trees
Details
- Parcel number: 1530329013
- Special conditions: None
- Other equipment: Ceiling Fan(s), Sprinkler-Lawn, Radon Mitigation System
Construction
Type & style
- Home type: SingleFamily
- Architectural style: Traditional
- Property subtype: Single Family Residence
Materials
- Brick
Condition
- New construction: No
- Year built: 1993
Utilities & green energy
- Sewer: Public Sewer
- Water: Public
Community & neighborhood
Location
- Region: Bloomington
- Subdivision: Hawthorne Hills
HOA & financial
HOA
- Has HOA: Yes
- HOA fee: $450 annually
- Services included: Other
Other
Other facts
- Listing terms: Conventional
- Ownership: Fee Simple w/ HO Assn.
Price history
| Date | Event | Price |
|---|---|---|
| 6/16/2023 | Sold | $550,000-4.3%$95/sqft |
Source: | ||
| 6/10/2023 | Contingent | -- |
Source: | ||
| 5/4/2023 | Pending sale | $575,000$99/sqft |
Source: | ||
| 5/3/2023 | Contingent | $575,000$99/sqft |
Source: | ||
| 4/27/2023 | Price change | $575,000-2.5%$99/sqft |
Source: | ||
Public tax history
| Year | Property taxes | Tax assessment |
|---|---|---|
| 2024 | $14,487 +25.3% | $185,405 +25.8% |
| 2023 | $11,558 -1.4% | $147,411 +2.6% |
| 2022 | $11,721 +1.6% | $143,647 +2.6% |
Find assessor info on the county website
Neighborhood: 61704
Nearby schools
GreatSchools rating
- 6/10Northpoint Elementary SchoolGrades: K-5Distance: 1.2 mi
- 5/10Kingsley Jr High SchoolGrades: 6-8Distance: 4.4 mi
- 8/10Normal Community High SchoolGrades: 9-12Distance: 1.9 mi
Schools provided by the listing agent
- Elementary: Northpoint Elementary
- Middle: Kingsley Jr High
- High: Normal Community High School
- District: 5
Source: MRED as distributed by MLS GRID. This data may not be complete. We recommend contacting the local school district to confirm school assignments for this home.

Get pre-qualified for a loan
At Zillow Home Loans, we can pre-qualify you in as little as 5 minutes with no impact to your credit score.An equal housing lender. NMLS #10287.

