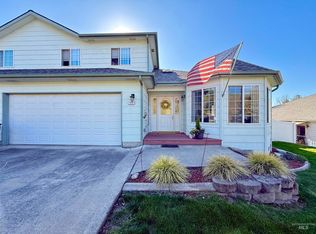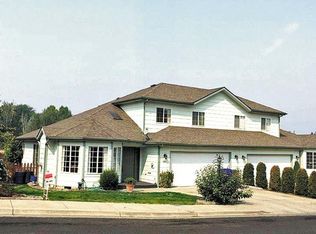Sold
Price Unknown
1908 Gateway Dr, Lewiston, ID 83501
3beds
3baths
1,853sqft
Townhouse
Built in 1996
6,316.2 Square Feet Lot
$416,400 Zestimate®
$--/sqft
$2,111 Estimated rent
Home value
$416,400
Estimated sales range
Not available
$2,111/mo
Zestimate® history
Loading...
Owner options
Explore your selling options
What's special
Welcome to this beautifully designed townhouse nestled on a peaceful culdesac. This home boasts two spacious master suites, each with updated luxurious bathrooms featuring heated floors for ultimate comfort and dual vanitites. Enjoy cozy evenings by the gas fireplace in the living area open to the thoughtfully redesigned kitchen, or make the most of the versatile third bedroom, complete with a built-in Murphy bed—perfect for guests or a home office. Step outside to your private patio areas, ideal for relaxing or entertaining in serene privacy with access to Modie Park through the back gate. With thoughtful updates and modern conveniences throughout, this home offers both functionality and style.
Zillow last checked: 8 hours ago
Listing updated: January 21, 2025 at 05:32pm
Listed by:
Kristen Williams 208-816-9343,
Refined Realty
Bought with:
Kathy Hollingshead
Century 21 Price Right
Source: IMLS,MLS#: 98931039
Facts & features
Interior
Bedrooms & bathrooms
- Bedrooms: 3
- Bathrooms: 3
- Main level bathrooms: 2
- Main level bedrooms: 3
Primary bedroom
- Level: Main
Bedroom 2
- Level: Main
Bedroom 3
- Level: Main
Kitchen
- Level: Main
Living room
- Level: Main
Heating
- Forced Air, Natural Gas, Other
Cooling
- Central Air
Appliances
- Included: Gas Water Heater, Dishwasher, Double Oven, Microwave, Oven/Range Built-In, Refrigerator, Gas Range
Features
- Bath-Master, Bed-Master Main Level, Two Master Bedrooms, Double Vanity, Walk-In Closet(s), Pantry, Kitchen Island, Quartz Counters, Number of Baths Main Level: 2
- Flooring: Hardwood, Tile, Carpet
- Has basement: No
- Number of fireplaces: 1
- Fireplace features: Gas, One
Interior area
- Total structure area: 1,853
- Total interior livable area: 1,853 sqft
- Finished area above ground: 1,853
Property
Parking
- Total spaces: 2
- Parking features: Attached, Driveway
- Attached garage spaces: 2
- Has uncovered spaces: Yes
Features
- Levels: One
- Has spa: Yes
- Spa features: Bath
- Fencing: Vinyl
Lot
- Size: 6,316 sqft
- Features: Standard Lot 6000-9999 SF, Sidewalks, Cul-De-Sac, Auto Sprinkler System, Full Sprinkler System
Details
- Additional structures: Shed(s)
- Parcel number: RPL0591001009CA
Construction
Type & style
- Home type: Townhouse
- Property subtype: Townhouse
Materials
- Frame, HardiPlank Type
- Roof: Composition
Condition
- Year built: 1996
Utilities & green energy
- Water: Public
- Utilities for property: Sewer Connected
Community & neighborhood
Location
- Region: Lewiston
Other
Other facts
- Listing terms: Cash,Conventional,FHA,VA Loan
- Ownership: Fee Simple
Price history
Price history is unavailable.
Public tax history
| Year | Property taxes | Tax assessment |
|---|---|---|
| 2025 | $3,868 +16% | $401,744 +4.8% |
| 2024 | $3,333 +0.3% | $383,313 +12.8% |
| 2023 | $3,322 -3.1% | $339,830 +5.4% |
Find assessor info on the county website
Neighborhood: 83501
Nearby schools
GreatSchools rating
- 7/10Mc Sorley Elementary SchoolGrades: K-5Distance: 0.3 mi
- 6/10Jenifer Junior High SchoolGrades: 6-8Distance: 0.6 mi
- 5/10Lewiston Senior High SchoolGrades: 9-12Distance: 2.1 mi
Schools provided by the listing agent
- Elementary: McSorley
- Middle: Jenifer
- High: Lewiston
- District: Lewiston Independent School District #1
Source: IMLS. This data may not be complete. We recommend contacting the local school district to confirm school assignments for this home.

