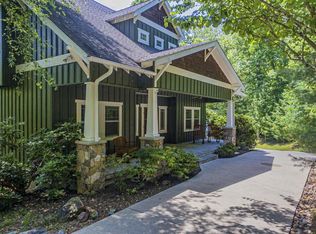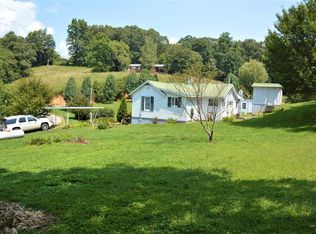This is a Traditional Craftsman Home that has EVERYTHING you could ask for and also has a Guest Cottage overlooking the beautiful Cullasaja River which flows down the mountain from Highlands onto this gorgeous 3.26 acre parcel which has 405 feet of river frontage! The MANY FEATURES of this home include attached 3 car garage, detached 40 ft RV garage with 2 extra car spaces, 7.1 home theatre with surround sound in large family room downstairs, full hickory hardwood floors with ceramic tile in bathrooms, free form salt water pool with 6ft outdoor fireplace & pergola, hot tub, electric radiant floor heat in bathrooms, hydronic radiant basement heat with underground thermal barrier(circulates hot water, 10.5 KW grid-tied solar system(any excess sells to Duke), full hickory flooring, UV-light well treatment system(disinfection without chlorine), alarm system hardwired, dual hot water heaters, 95% efficient propane water heater(winter use heats basement floor& house hot water(exhausts through PVC pipe because it is so efficient, heat pump hot water heater(summer use-cools basement while heating water, passive attic venting/insulating system, deep drilled well, 2 covered decks. A MUST SEE
This property is off market, which means it's not currently listed for sale or rent on Zillow. This may be different from what's available on other websites or public sources.


