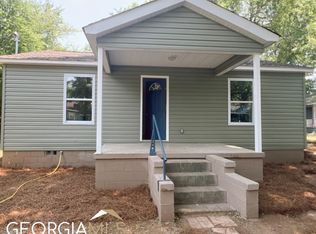Closed
$230,000
1908 Flannery St SW, Rome, GA 30161
3beds
1,612sqft
Single Family Residence
Built in 1960
0.32 Acres Lot
$226,000 Zestimate®
$143/sqft
$1,599 Estimated rent
Home value
$226,000
Estimated sales range
Not available
$1,599/mo
Zestimate® history
Loading...
Owner options
Explore your selling options
What's special
Step into this newly remodeled gem that has been completely transformed with high-quality finishes and modern aesthetics, making it a must-see. Key features & updates: New foundation for added stability and security; completely re-drywalled and repainted providing a fresh, clean and inviting atmosphere; new doors, recessed lighting, brand new floors throughout, paired with white baseboards for a sleek, modern look. A gorgeous new kitchen featuring a spacious center island, stylish new cabinetry and countertops and modern fixtures with stainless steel appliances - perfect for cooking and entertaining. The primary suite: Enjoy the luxury of an enormous master with enough space to section off a separate area for relaxation or work-space. The newly added primary bathroom features a walk-in tiled shower encased in glass doors, and double vanity fixtures. In addition, a walk-in closet designed with ample storage space left for your own customization. New HVAC system and new water heater for consistent comfort year-round. Laundry hookups for your convenience. All new plumbing and electrical throughout, offering peace of mind for years to come. Massive backyard - perfect for outdoor entertaining, gardening, or simply relaxing in your own private oasis. It is fully fenced in, with two gates for separate accessibility. This can be used for parking, in addition to the parking spaces in front and to the side of the home. This home truly has it all - new everything, a spacious layout, and in a prime location just minutes from the vibrant heart of downtown Rome. Whether you're looking for a move-in ready home, or a property that combines style and comfort, this home checks every box. Don't miss out on this rare find! Call co-listing agent, Martine Ng (646) 508-8443 for more information, and schedule your showing.
Zillow last checked: 8 hours ago
Listing updated: May 21, 2025 at 08:14am
Listed by:
ANLEA Real Estate Group (646)508-8443,
Keller Williams Realty Consultants,
Martine Ng 646-508-8443,
Keller Williams Realty Consultants
Bought with:
Tracy Sanford, 299430
Northwest Communities RE Group
Source: GAMLS,MLS#: 10426711
Facts & features
Interior
Bedrooms & bathrooms
- Bedrooms: 3
- Bathrooms: 2
- Full bathrooms: 2
- Main level bathrooms: 2
- Main level bedrooms: 3
Heating
- Central, Natural Gas
Cooling
- Central Air
Appliances
- Included: Cooktop, Dishwasher, Electric Water Heater
- Laundry: In Hall
Features
- Double Vanity, High Ceilings, Master On Main Level, Split Bedroom Plan, Entrance Foyer, Walk-In Closet(s)
- Flooring: Other
- Basement: Crawl Space
- Has fireplace: No
Interior area
- Total structure area: 1,612
- Total interior livable area: 1,612 sqft
- Finished area above ground: 1,612
- Finished area below ground: 0
Property
Parking
- Parking features: Parking Pad
- Has uncovered spaces: Yes
Features
- Levels: One and One Half
- Stories: 1
Lot
- Size: 0.32 Acres
- Features: Private
Details
- Parcel number: J15W 175
Construction
Type & style
- Home type: SingleFamily
- Architectural style: Traditional
- Property subtype: Single Family Residence
Materials
- Other
- Roof: Composition
Condition
- Updated/Remodeled
- New construction: Yes
- Year built: 1960
Utilities & green energy
- Sewer: Public Sewer
- Water: Public
- Utilities for property: Electricity Available, Water Available
Community & neighborhood
Community
- Community features: None
Location
- Region: Rome
- Subdivision: East Rome
Other
Other facts
- Listing agreement: Exclusive Right To Sell
Price history
| Date | Event | Price |
|---|---|---|
| 5/16/2025 | Sold | $230,000$143/sqft |
Source: | ||
| 5/1/2025 | Pending sale | $230,000$143/sqft |
Source: | ||
| 3/26/2025 | Listed for sale | $230,000+2.2%$143/sqft |
Source: | ||
| 3/18/2025 | Listing removed | $225,000$140/sqft |
Source: | ||
| 3/15/2025 | Listed for sale | $225,000$140/sqft |
Source: | ||
Public tax history
| Year | Property taxes | Tax assessment |
|---|---|---|
| 2024 | $1,146 +6.9% | $32,356 +5.9% |
| 2023 | $1,072 +13.5% | $30,540 +22.8% |
| 2022 | $944 +12.8% | $24,860 +10.2% |
Find assessor info on the county website
Neighborhood: 30161
Nearby schools
GreatSchools rating
- 4/10Anna K. Davie ElementaryGrades: PK-6Distance: 1.3 mi
- 5/10Rome Middle SchoolGrades: 7-8Distance: 4.2 mi
- 6/10Rome High SchoolGrades: 9-12Distance: 4.1 mi
Schools provided by the listing agent
- Elementary: Anna K Davie
- Middle: Rome
- High: Rome
Source: GAMLS. This data may not be complete. We recommend contacting the local school district to confirm school assignments for this home.
Get pre-qualified for a loan
At Zillow Home Loans, we can pre-qualify you in as little as 5 minutes with no impact to your credit score.An equal housing lender. NMLS #10287.
