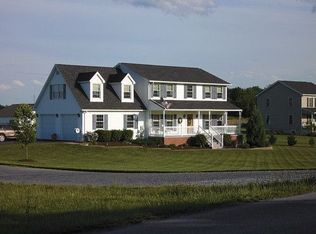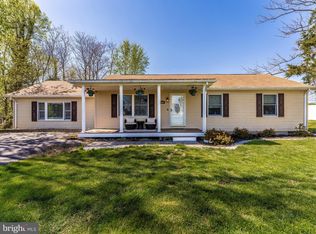Sold for $450,000 on 11/22/23
$450,000
1908 Files Cross Rd, Martinsburg, WV 25404
4beds
1,958sqft
Single Family Residence
Built in 2003
1.29 Acres Lot
$457,900 Zestimate®
$230/sqft
$2,269 Estimated rent
Home value
$457,900
$435,000 - $481,000
$2,269/mo
Zestimate® history
Loading...
Owner options
Explore your selling options
What's special
Enjoy peaceful country living in this immaculate two story Colonial home on 1.3 flat acres of trees, spacious lawns and gardens w/NO HOA, featuring 4 bdrm (septic system is rated for 3bdrm), 2 1/2 bath, well landscaped and backed by farmland, bordered by trees, with a double car oversized attached garage w/ built in workbench and shelving and full unfinished bsmt. The fresh air, open spaces and mature trees are home to birds of all kinds and families who care about their neighborhood. A graceful driveway brings you to the attached double garage and well landscaped front entrance offering a deep house wide covered porch for viewing sunsets and relaxing year round. To the front you’ll have spacious lawns and mature trees, to the back lots of space to recreate, as well as enjoy nicely planned gardens, large fenced areas for pets and a substantial raised chicken coop and fenced area with clear views to the sunrise and farmlands from the back deck. Inside the front entrance is a custom slate tiled foyer and hallway w/ coat closet, leading to the guest bath and gorgeously tiled kitchen. The high end windows thru out the home are all custom fitted with attractive slat blinds. To the left of the entrance foyer and hall you’ll find the living room, with plenty of windows, and thru an archway you’l love the dining room portion of the open concept kitchen, with its own handsome built in cabinetry and beverage station. This is a well designed, beautifully appointed open kitchen with lustrous granite counters and extra attention paid to the artisanal lighting fixtures and amazing rich wood cabinetry with soft close drawers offering an enormous amount of storage, incl built in roll out pantry shelving. All stainless appliances, an extra wide casual eating area at the granite counter with a double copper farm sink overlooking sunrise and gardens on property. Also, enjoy a brand new deck with steps leading down to the back yard. Wood stairs and bannister lead from the main level in the foyer to the upper level bedrooms with an extra newly finished room for office, library, or guest area. The primary bedroom features a custom tray ceiling and fan, large windows overlooking the back yard, and an ensuite bath with custom tiled flooring and surround for the shower. A double sink vanity, mirrors and cabinetry offer plenty of storage space and the walk in closet with its built in closet system/ shelving is terrific. Two more newly carpeted bedrooms w plenty of light, closets and ceiling fans are off the upper hallway with their own full bath and linen closet. Main level Interior stairs lead to the full unfinished basement, which has the laundry area and separate stairs access to garage . A high capacity heat pump serves all the home’s heat and AC needs.
This is a refreshing well cared for property with a truly lovely move in ready family home, perfect for rural relaxation yet only an 8 minute drive to Shepherdstown’s shopping, cultural events, services, casual and fine dining and recreation as well as the Potomac River for fun , the C&O trail biking and hiking, and Shepherd University.
Zillow last checked: 8 hours ago
Listing updated: October 30, 2024 at 06:02pm
Listed by:
Tara Lowe 304-283-8300,
Samson Properties
Bought with:
Adam Miller, WV0029452
Coldwell Banker Premier
Source: Bright MLS,MLS#: WVBE2022998
Facts & features
Interior
Bedrooms & bathrooms
- Bedrooms: 4
- Bathrooms: 3
- Full bathrooms: 2
- 1/2 bathrooms: 1
- Main level bathrooms: 3
- Main level bedrooms: 4
Basement
- Area: 0
Heating
- Heat Pump, Electric
Cooling
- Central Air, Electric
Appliances
- Included: Electric Water Heater
Features
- Basement: Unfinished
- Has fireplace: No
Interior area
- Total structure area: 1,958
- Total interior livable area: 1,958 sqft
- Finished area above ground: 1,958
- Finished area below ground: 0
Property
Parking
- Parking features: Gravel, Driveway
- Has uncovered spaces: Yes
Accessibility
- Accessibility features: None
Features
- Levels: Three
- Stories: 3
- Pool features: None
Lot
- Size: 1.29 Acres
Details
- Additional structures: Above Grade, Below Grade
- Parcel number: 08 16001900050000
- Zoning: 101
- Special conditions: Standard
Construction
Type & style
- Home type: SingleFamily
- Architectural style: Colonial
- Property subtype: Single Family Residence
Materials
- Vinyl Siding
- Foundation: Block
- Roof: Shingle
Condition
- New construction: No
- Year built: 2003
Utilities & green energy
- Sewer: On Site Septic
- Water: Well
Community & neighborhood
Location
- Region: Martinsburg
- Subdivision: Swan Pond
- Municipality: Opequon District
Other
Other facts
- Listing agreement: Exclusive Right To Sell
- Listing terms: Cash,Conventional,FHA,USDA Loan,VA Loan
- Ownership: Fee Simple
Price history
| Date | Event | Price |
|---|---|---|
| 11/22/2023 | Sold | $450,000+2.3%$230/sqft |
Source: | ||
| 10/14/2023 | Contingent | $440,000$225/sqft |
Source: | ||
| 10/11/2023 | Listed for sale | $440,000$225/sqft |
Source: | ||
Public tax history
| Year | Property taxes | Tax assessment |
|---|---|---|
| 2025 | $2,362 +20.9% | $194,280 +22% |
| 2024 | $1,954 -2.9% | $159,240 |
| 2023 | $2,012 +24.3% | $159,240 +14.5% |
Find assessor info on the county website
Neighborhood: 25404
Nearby schools
GreatSchools rating
- NAOpequon Elementary SchoolGrades: PK-2Distance: 3.7 mi
- 5/10Martinsburg North Middle SchoolGrades: 6-8Distance: 3.9 mi
- 7/10Spring Mills High SchoolGrades: 9-12Distance: 5.8 mi
Schools provided by the listing agent
- Elementary: Opequon
- Middle: Martinsburg North
- High: Spring Mills
- District: Berkeley County Schools
Source: Bright MLS. This data may not be complete. We recommend contacting the local school district to confirm school assignments for this home.

Get pre-qualified for a loan
At Zillow Home Loans, we can pre-qualify you in as little as 5 minutes with no impact to your credit score.An equal housing lender. NMLS #10287.
Sell for more on Zillow
Get a free Zillow Showcase℠ listing and you could sell for .
$457,900
2% more+ $9,158
With Zillow Showcase(estimated)
$467,058
