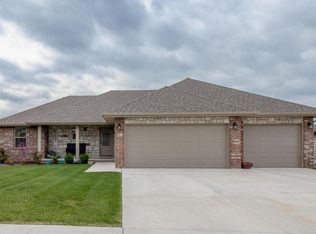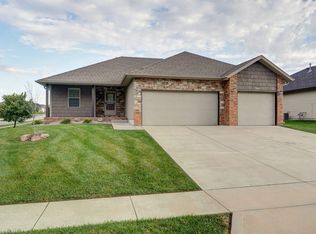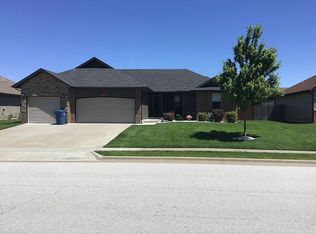Closed
Price Unknown
1908 E Parrin Avenue, Ozark, MO 65721
3beds
1,526sqft
Single Family Residence
Built in 2016
0.25 Acres Lot
$287,800 Zestimate®
$--/sqft
$1,788 Estimated rent
Home value
$287,800
$273,000 - $305,000
$1,788/mo
Zestimate® history
Loading...
Owner options
Explore your selling options
What's special
Meticulously cared for, move in ready home in the highly desired Laurel Hills subdivision in Ozark! Located in Ozark East elementary school district, this home is better than new and ready for it's new owners! Gorgeous 3 bedroom, 2 bath, 2 car home on a nice corner lot and includes 1526 square foot of living space. Open concept floor plan with beautiful all new LVP flooring throughout to give it that open & airy feel. Kitchen includes granite counters, tile backsplash, island seating, kitchen/dining combo, stainless steel appliances and beautiful white cabinetry. Large open living space with a gas fireplace, tons of natural light and door leading out to the back deck. Large primary suite with dual sink vanity in the bath, walk in shower and large walk in closet. Home is a split bedroom plan with two additional bedrooms, nice hall bath and good sized laundry room leading to the garage. This is a very nice open floor plan. Outside you will find beautiful drought resistant landscaping on this stunning corner lot with a privacy fenced back yard perfect for back yard BBQ's or for children or pets to play as well as a deck area. Lot includes a sprinkler system for both front and back yard. This home has so much to offer and is move in ready, this one is a must see! Come check it out!
Zillow last checked: 8 hours ago
Listing updated: August 02, 2024 at 02:59pm
Listed by:
Kasha Driskill 417-207-6991,
Keller Williams
Bought with:
Sheila Gray, 2018012381
Gateway Real Estate
Source: SOMOMLS,MLS#: 60261992
Facts & features
Interior
Bedrooms & bathrooms
- Bedrooms: 3
- Bathrooms: 2
- Full bathrooms: 2
Heating
- Central, Fireplace(s), Heat Pump Dual Fuel, Electric, Natural Gas
Cooling
- Ceiling Fan(s), Central Air
Appliances
- Included: Dishwasher, Disposal, Electric Water Heater, Exhaust Fan, Free-Standing Electric Oven, Microwave
- Laundry: Main Level, W/D Hookup
Features
- Cathedral Ceiling(s), Granite Counters, High Speed Internet, Laminate Counters, Tray Ceiling(s), Walk-In Closet(s), Walk-in Shower
- Flooring: Tile, Vinyl, Other
- Windows: Double Pane Windows, Tilt-In Windows
- Has basement: No
- Attic: Pull Down Stairs
- Has fireplace: Yes
- Fireplace features: Gas, Living Room
Interior area
- Total structure area: 1,526
- Total interior livable area: 1,526 sqft
- Finished area above ground: 1,526
- Finished area below ground: 0
Property
Parking
- Total spaces: 2
- Parking features: Driveway, Garage Faces Front
- Attached garage spaces: 2
- Has uncovered spaces: Yes
Features
- Levels: One
- Stories: 1
- Patio & porch: Deck, Patio
- Exterior features: Drought Tolerant Spc, Rain Gutters
- Fencing: Full,Privacy,Wood
Lot
- Size: 0.25 Acres
- Features: Corner Lot, Curbs, Landscaped, Level, Paved, Sprinklers In Front, Sprinklers In Rear
Details
- Parcel number: 110736002007006000
- Other equipment: See Remarks
Construction
Type & style
- Home type: SingleFamily
- Architectural style: Traditional
- Property subtype: Single Family Residence
Materials
- Brick, Stone, Vinyl Siding
- Foundation: Crawl Space, Poured Concrete, Vapor Barrier
- Roof: Composition
Condition
- Year built: 2016
Utilities & green energy
- Sewer: Public Sewer
- Water: Public
- Utilities for property: Cable Available
Community & neighborhood
Security
- Security features: Smoke Detector(s)
Location
- Region: Ozark
- Subdivision: Laurel Hills
Other
Other facts
- Listing terms: Cash,Conventional,FHA,USDA/RD,VA Loan
- Road surface type: Asphalt
Price history
| Date | Event | Price |
|---|---|---|
| 4/15/2024 | Sold | -- |
Source: | ||
| 3/9/2024 | Pending sale | $279,900$183/sqft |
Source: | ||
| 3/7/2024 | Price change | $279,900-2.6%$183/sqft |
Source: | ||
| 2/26/2024 | Listed for sale | $287,500+59.8%$188/sqft |
Source: | ||
| 12/22/2018 | Sold | -- |
Source: Agent Provided | ||
Public tax history
| Year | Property taxes | Tax assessment |
|---|---|---|
| 2024 | $2,201 0% | $33,690 |
| 2023 | $2,202 +8.2% | $33,690 +9% |
| 2022 | $2,036 | $30,910 |
Find assessor info on the county website
Neighborhood: 65721
Nearby schools
GreatSchools rating
- 9/10East Elementary SchoolGrades: K-4Distance: 0.8 mi
- 6/10Ozark Jr. High SchoolGrades: 8-9Distance: 2.4 mi
- 8/10Ozark High SchoolGrades: 9-12Distance: 2.8 mi
Schools provided by the listing agent
- Elementary: OZ East
- Middle: Ozark
- High: Ozark
Source: SOMOMLS. This data may not be complete. We recommend contacting the local school district to confirm school assignments for this home.


