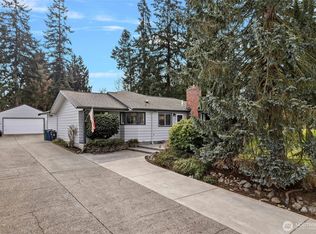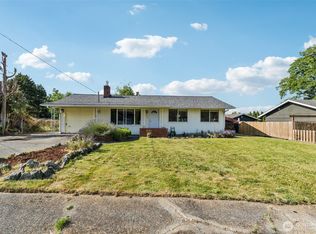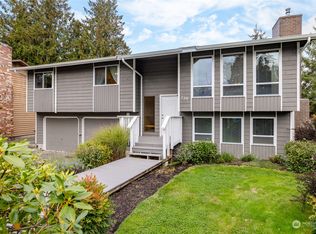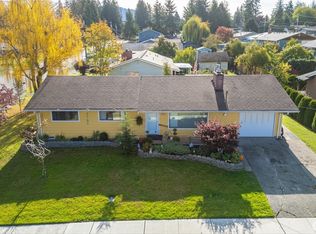Sold
Listed by:
Lori Hughes,
Corcoran Lifestyle Properties
Bought with: John L. Scott Anacortes
$460,000
1908 E Fir Street, Mount Vernon, WA 98273
3beds
1,005sqft
Single Family Residence
Built in 1974
8,276.4 Square Feet Lot
$469,100 Zestimate®
$458/sqft
$2,540 Estimated rent
Home value
$469,100
$446,000 - $493,000
$2,540/mo
Zestimate® history
Loading...
Owner options
Explore your selling options
What's special
This completely remodeled rambler is finally available! I know you have been waiting for it. Nestled in the heart of Mt. Vernon. This centrally located home has everything brand new. All you need to do is move in! From stainless appliances to new quartzite countertops and new white shaker cabinets. Step through the new sliding glass door off the kitchen into the expansive backyard. There is new paint throughout, new vinyl plank flooring, and new carpet in the bedrooms. The addition of a new washer & dryer, and upgraded windows, and freshly painted with new Hardie siding completes the picture. Don't miss the opportunity to explore this impeccably 3-bedroom, 1-bathroom home.
Zillow last checked: 8 hours ago
Listing updated: February 27, 2024 at 09:38am
Listed by:
Lori Hughes,
Corcoran Lifestyle Properties
Bought with:
Betsy Anorbe, 22007467
John L. Scott Anacortes
Source: NWMLS,MLS#: 2191096
Facts & features
Interior
Bedrooms & bathrooms
- Bedrooms: 3
- Bathrooms: 1
- Full bathrooms: 1
- Main level bedrooms: 3
Primary bedroom
- Level: Main
Bedroom
- Level: Main
Bedroom
- Level: Main
Bathroom full
- Level: Main
Entry hall
- Level: Main
Family room
- Level: Main
Kitchen with eating space
- Level: Main
Utility room
- Level: Main
Heating
- Has Heating (Unspecified Type)
Cooling
- None
Appliances
- Included: Dishwasher_, Dryer, Refrigerator_, StoveRange_, Washer, Dishwasher, Refrigerator, StoveRange, Water Heater: Electric, Water Heater Location: Outside Closet back of home.
Features
- Flooring: Engineered Hardwood, Vinyl Plank, Carpet
- Windows: Double Pane/Storm Window
- Basement: None
- Has fireplace: No
- Fireplace features: Electric
Interior area
- Total structure area: 1,005
- Total interior livable area: 1,005 sqft
Property
Parking
- Total spaces: 1
- Parking features: Attached Carport
- Carport spaces: 1
Features
- Levels: One
- Stories: 1
- Entry location: Main
- Patio & porch: Wall to Wall Carpet, Double Pane/Storm Window, Water Heater
Lot
- Size: 8,276 sqft
- Features: Open Lot, Paved, Sidewalk
Details
- Parcel number: P53793
- Special conditions: Standard
Construction
Type & style
- Home type: SingleFamily
- Architectural style: Northwest Contemporary
- Property subtype: Single Family Residence
Materials
- Wood Siding
- Foundation: Poured Concrete
- Roof: Composition
Condition
- Year built: 1974
Utilities & green energy
- Electric: Company: Puget Sound Energy
- Sewer: Sewer Connected, Company: City of Mt. Vernon
- Water: Private, Company: Skagit Public Utility
Community & neighborhood
Location
- Region: Mount Vernon
- Subdivision: Mt Vernon Hill
Other
Other facts
- Listing terms: Cash Out,Conventional,FHA,VA Loan
- Cumulative days on market: 460 days
Price history
| Date | Event | Price |
|---|---|---|
| 2/21/2024 | Sold | $460,000$458/sqft |
Source: | ||
| 1/24/2024 | Pending sale | $460,000$458/sqft |
Source: | ||
| 1/16/2024 | Listed for sale | $460,000+84%$458/sqft |
Source: | ||
| 7/6/2023 | Sold | $250,000$249/sqft |
Source: Public Record | ||
Public tax history
| Year | Property taxes | Tax assessment |
|---|---|---|
| 2024 | $4,094 +30.7% | $386,600 +26.3% |
| 2023 | $3,133 +1.1% | $306,200 +2.4% |
| 2022 | $3,100 | $299,000 +26.4% |
Find assessor info on the county website
Neighborhood: 98273
Nearby schools
GreatSchools rating
- 4/10Jefferson Elementary SchoolGrades: K-5Distance: 1.5 mi
- 3/10Mount Baker Middle SchoolGrades: 6-8Distance: 1.1 mi
- 4/10Mount Vernon High SchoolGrades: 9-12Distance: 0.6 mi
Schools provided by the listing agent
- Elementary: Jefferson Elem
- High: Mount Vernon High
Source: NWMLS. This data may not be complete. We recommend contacting the local school district to confirm school assignments for this home.

Get pre-qualified for a loan
At Zillow Home Loans, we can pre-qualify you in as little as 5 minutes with no impact to your credit score.An equal housing lender. NMLS #10287.
Sell for more on Zillow
Get a free Zillow Showcase℠ listing and you could sell for .
$469,100
2% more+ $9,382
With Zillow Showcase(estimated)
$478,482


