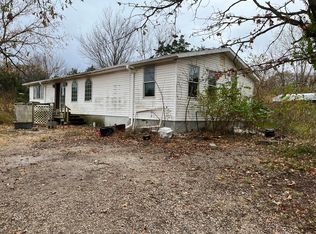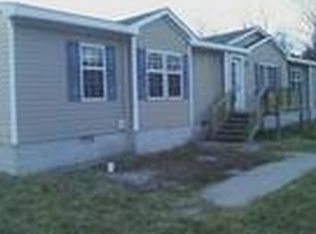This amazing 3 bed/3 bath home is situated on 3 beautiful acres- perfect for recreation and gardening! Newly renovated features dark hardwood and tile floors, and an open floor plan- great for entertaining and spending time with family and friends. Two of the bedrooms have walk-in closets and full baths. The kitchen is roomy, and offers a large island with attached dining bar. The island gives 16 ft of counter and cabinet space, in addition to the 16 ft of cabinet space on the wall. The 4x4 pyramid skylight allows natural light to fill the kitchen and dining space. The living room is wired for surround sound and has a ceiling mounted projector giving a 110 inch screen- a movie lover's dream! (see more)
This property is off market, which means it's not currently listed for sale or rent on Zillow. This may be different from what's available on other websites or public sources.

