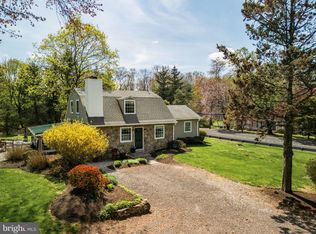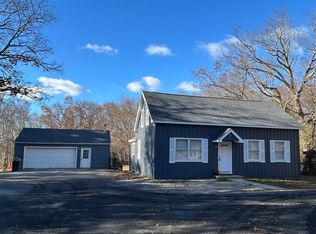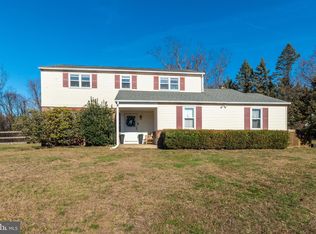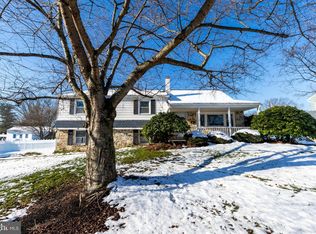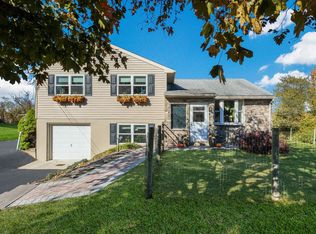Country living with commercial potential! This dual use, commercially zoned ranch home is situated on over 2 acres with high visibility on Route 413/Durham Road. In addition to the 3 bedroom 2 bath ranch-style residence, the property features a 2 car garage with extended driveway to support extra parking or RV storage, and large storage shed set in an ideal location for a pole barn. The home offers a spacious kitchen with stainless steel appliances and an abundance of cabinet & counter space; dining room with access to a covered patio; living room with stone-faced fireplace and wood stove insert that provides heat throughout the home. Special features include a log cabin-style addition with pellet stove; a beautifully finished lower level rec room plus a 2 room workshop area complete with upgraded electric and vacuum system. This property has been thoughtfully upgraded for cost saving efficiency - more details regarding upgrades are available upon request.
Under contract
Price cut: $55K (10/1)
$595,000
1908 Durham Rd, New Hope, PA 18938
3beds
2,240sqft
Est.:
Single Family Residence
Built in 1955
2.24 Acres Lot
$-- Zestimate®
$266/sqft
$-- HOA
What's special
Lower level rec roomExtended drivewayLog cabin-style additionWood stove insertSpacious kitchenStainless steel appliances
- 256 days |
- 1,571 |
- 56 |
Zillow last checked: 8 hours ago
Listing updated: December 08, 2025 at 04:46am
Listed by:
Vickie Landis 267-733-0777,
Keller Williams Realty Group 6107925900,
Co-Listing Agent: Nathaniel Adam Rottmayer 610-406-8701,
Keller Williams Realty Group
Source: Bright MLS,MLS#: PABU2090690
Facts & features
Interior
Bedrooms & bathrooms
- Bedrooms: 3
- Bathrooms: 2
- Full bathrooms: 2
- Main level bathrooms: 2
- Main level bedrooms: 3
Basement
- Description: Percent Finished: 50.0
- Area: 0
Heating
- Baseboard, Oil
Cooling
- Window Unit(s), Electric
Appliances
- Included: Electric Water Heater
- Laundry: Main Level
Features
- Basement: Full
- Number of fireplaces: 1
- Fireplace features: Wood Burning
Interior area
- Total structure area: 2,240
- Total interior livable area: 2,240 sqft
- Finished area above ground: 2,240
- Finished area below ground: 0
Property
Parking
- Total spaces: 2
- Parking features: Garage Door Opener, Oversized, Asphalt, Detached, Parking Lot
- Garage spaces: 2
- Has uncovered spaces: Yes
Accessibility
- Accessibility features: None
Features
- Levels: One
- Stories: 1
- Pool features: None
Lot
- Size: 2.24 Acres
Details
- Additional structures: Above Grade, Below Grade
- Parcel number: 06018022
- Zoning: VC1
- Special conditions: Standard
Construction
Type & style
- Home type: SingleFamily
- Architectural style: Ranch/Rambler
- Property subtype: Single Family Residence
Materials
- Frame
- Foundation: Block, Concrete Perimeter
Condition
- New construction: No
- Year built: 1955
Utilities & green energy
- Sewer: On Site Septic
- Water: Private
Community & HOA
Community
- Subdivision: None Available
HOA
- Has HOA: No
Location
- Region: New Hope
- Municipality: BUCKINGHAM TWP
Financial & listing details
- Price per square foot: $266/sqft
- Tax assessed value: $28,800
- Annual tax amount: $4,831
- Date on market: 4/15/2025
- Listing agreement: Exclusive Right To Sell
- Listing terms: Cash,Conventional,FHA,VA Loan
- Ownership: Fee Simple
Estimated market value
Not available
Estimated sales range
Not available
$4,624/mo
Price history
Price history
| Date | Event | Price |
|---|---|---|
| 12/8/2025 | Contingent | $595,000$266/sqft |
Source: | ||
| 10/1/2025 | Price change | $595,000-8.5%$266/sqft |
Source: | ||
| 4/15/2025 | Listed for sale | $650,000+23.8%$290/sqft |
Source: | ||
| 2/10/2022 | Listing removed | $525,000$234/sqft |
Source: | ||
| 2/2/2022 | Listed for sale | $525,000-11.8%$234/sqft |
Source: | ||
Public tax history
Public tax history
| Year | Property taxes | Tax assessment |
|---|---|---|
| 2025 | $4,911 +0.4% | $28,800 |
| 2024 | $4,889 +7.9% | $28,800 |
| 2023 | $4,530 +1.2% | $28,800 |
Find assessor info on the county website
BuyAbility℠ payment
Est. payment
$3,667/mo
Principal & interest
$2854
Property taxes
$605
Home insurance
$208
Climate risks
Neighborhood: 18938
Nearby schools
GreatSchools rating
- 7/10Buckingham El SchoolGrades: K-6Distance: 1 mi
- 9/10Holicong Middle SchoolGrades: 7-9Distance: 2.4 mi
- 10/10Central Bucks High School-EastGrades: 10-12Distance: 2.1 mi
Schools provided by the listing agent
- Elementary: Buckingham
- Middle: Holicong
- High: Central Bucks High School East
- District: Central Bucks
Source: Bright MLS. This data may not be complete. We recommend contacting the local school district to confirm school assignments for this home.
- Loading
