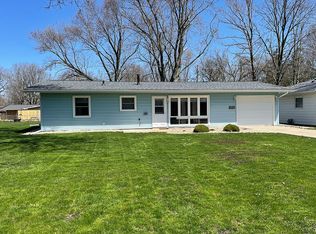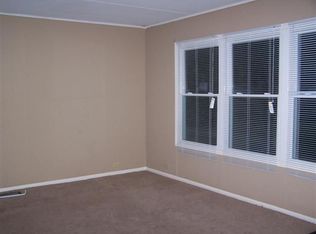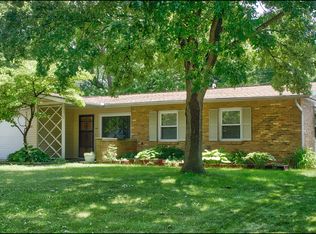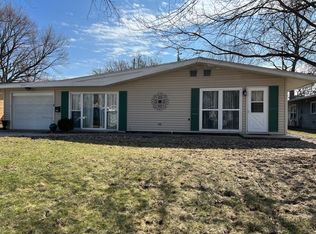Awesome custom remodeled move in ready home in Desirable Town and Country Subdivision with Huge Oversize (26x29) 2 car heated/cooled drive through attached garage w/ huge ceilings as well as additional garage in back. This home has too many updates to mention and you will never see another home like it!! New Deck and Siding 2018, Newer Vinyl Windows and Electrical w/ 200 Amp, and Plumbing. Home has custom hand crafted 12" solid wood plank floors throughout common areas, as well as Brazilian Cherry wood floors in bedrooms, and hand carved decorative wood columns with grape clusters. Amazing custom built kitchen features 12'8 trey vaulted ceilings, large island with Corian tops and distressed solid ash w/ live edge serving top, SS GenAir w/ Convection Dual Fuel Self Cleaning down draft oven w/ griddle and grill, concrete counter tops, Painted and Glazed newer Maple Cabinets, custom Tuscany style paint, and much more. Tons of Updates. Won't last long!
This property is off market, which means it's not currently listed for sale or rent on Zillow. This may be different from what's available on other websites or public sources.



