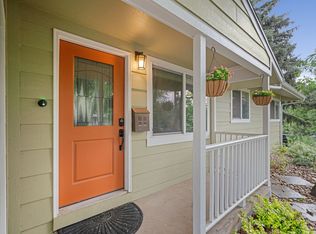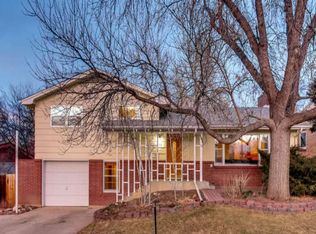Extraordinary mid-century modern in the heart of Fort Collins, walk to City Park! Freshly painted inside and out. Kitchen with granite, backsplash, ss appliances, newer cabinets. Roof 2019. Wood floors on main level. Abundant natural light. Spacious downstairs with kitchenette and a true walk-out basement. Fully fenced back yard with patio and dedicated barb-que area. No HOA. RV parking. Attached 1 car AND detached 2 car garage. Everything is plentiful here...living, playing and storage, even mountain views! Expand, rent out, or have the in-laws move in. Simply marvelous to have options! Move in ready!
This property is off market, which means it's not currently listed for sale or rent on Zillow. This may be different from what's available on other websites or public sources.

