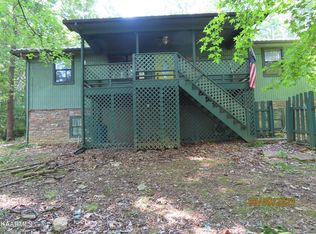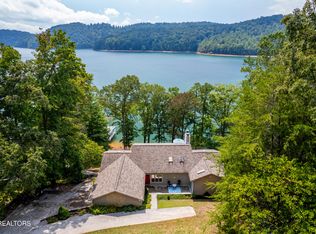A paradise in a tranquil wooded aspect, this enchanting 5Bed/2Bath lake view country home commands an alluring curb appeal with captivating outdoor living spaces including a large front porch and cozy rear deck. Inside, you are welcomed into a spacious great room crowned by soaring vaulted ceilings with gleaming wood-look laminate floors underfoot. A stunning floor-to-ceiling stone fireplace and ample windows provide warmth and light for a cozy, homey ambience. This open concept layout effortlessly flows outdoors, perfect for entertaining family and friends beneath a canopy of lush green foliage with stunning views of Norris Lake. Peacefully private, the upper level master suite boasts large closets and a full ensuite bath with double sinks, pampering soaker tub and separate walk-in shower
This property is off market, which means it's not currently listed for sale or rent on Zillow. This may be different from what's available on other websites or public sources.

