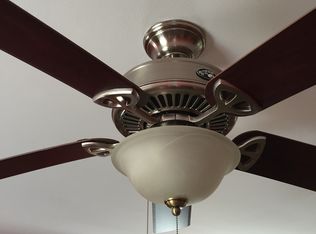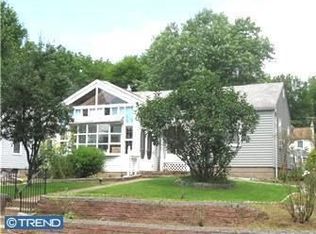Sold for $400,000
$400,000
1908 Carton Rd, Hatboro, PA 19040
3beds
1,296sqft
Single Family Residence
Built in 1952
10,176 Square Feet Lot
$406,900 Zestimate®
$309/sqft
$2,392 Estimated rent
Home value
$406,900
$378,000 - $435,000
$2,392/mo
Zestimate® history
Loading...
Owner options
Explore your selling options
What's special
Welcome to 1908 Carton Road — a charming and affordable single-family home located in the heart of Upper Moreland Township! This well-maintained 3-bedroom, 1-bath gem offers a perfect blend of comfort, character, and opportunity, nestled on a quiet street in a walkable neighborhood just steps away from Fair Oaks Park. From the moment you arrive, you'll love the curb appeal and the inviting private covered front porch — the perfect spot to enjoy your morning coffee or unwind in the evening. Step inside to find the spacious Living Room with beautiful hardwood flooring and large windows that let in the natural light. The nearby Kitchen features ample cabinet and counter space, making meal prep a breeze while keeping everything within reach. The true heart of the home is the oversized Family Room — complete with crown molding, a ceiling fan, and flexible layout options for entertaining, relaxing, or working from home. All three main floor Bedrooms are well-sized with hardwood flooring and ceiling fans, providing cozy and comfortable retreats for everyone in the household. Step outside to the elevated back deck overlooking the generously sized backyard — ideal for barbecues, play, gardening, or simply soaking up the outdoors. The walk-out lower level offers a large, unfinished basement with tons of storage space and endless potential to finish it and create more living space, a home gym, or a workshop. Enjoy the best of suburban living while being just minutes from major routes, regional rail, shopping, dining, and schools. This home delivers space, charm, and location at a price that’s hard to beat. Don’t miss the opportunity to make 1908 Carton Road your next home — it’s move-in ready and full of potential!
Zillow last checked: 8 hours ago
Listing updated: December 22, 2025 at 05:09pm
Listed by:
Jason Ostrowsky 267-664-5659,
BHHS Fox & Roach-Blue Bell
Bought with:
Adam Lynn, RS350200
RE/MAX Centre Realtors
Source: Bright MLS,MLS#: PAMC2145904
Facts & features
Interior
Bedrooms & bathrooms
- Bedrooms: 3
- Bathrooms: 1
- Full bathrooms: 1
- Main level bathrooms: 1
- Main level bedrooms: 3
Primary bedroom
- Features: Flooring - HardWood, Ceiling Fan(s)
- Level: Main
- Area: 143 Square Feet
- Dimensions: 13 x 11
Bedroom 2
- Features: Flooring - HardWood, Ceiling Fan(s)
- Level: Main
- Area: 108 Square Feet
- Dimensions: 12 x 9
Bedroom 3
- Features: Ceiling Fan(s), Flooring - HardWood
- Level: Main
- Area: 108 Square Feet
- Dimensions: 12 x 9
Family room
- Features: Ceiling Fan(s), Flooring - Carpet, Crown Molding
- Level: Main
- Area: 384 Square Feet
- Dimensions: 24 x 16
Kitchen
- Features: Flooring - Vinyl
- Level: Main
- Area: 108 Square Feet
- Dimensions: 12 x 9
Living room
- Features: Flooring - HardWood
- Level: Main
- Area: 231 Square Feet
- Dimensions: 21 x 11
Heating
- Forced Air, Natural Gas
Cooling
- Central Air, Electric
Appliances
- Included: Washer, Oven/Range - Electric, Microwave, Dryer, Dishwasher, Built-In Range, Stainless Steel Appliance(s), Gas Water Heater
- Laundry: Lower Level
Features
- Bathroom - Tub Shower, Ceiling Fan(s), Crown Molding, Dining Area, Entry Level Bedroom, Family Room Off Kitchen, Floor Plan - Traditional, Wainscotting, Dry Wall
- Flooring: Carpet, Wood
- Basement: Full,Unfinished,Walk-Out Access
- Has fireplace: No
Interior area
- Total structure area: 1,296
- Total interior livable area: 1,296 sqft
- Finished area above ground: 1,296
- Finished area below ground: 0
Property
Parking
- Total spaces: 1
- Parking features: Garage Faces Front, Attached
- Attached garage spaces: 1
Accessibility
- Accessibility features: None
Features
- Levels: One
- Stories: 1
- Patio & porch: Deck, Porch
- Exterior features: Lighting, Street Lights
- Pool features: None
- Has view: Yes
- View description: Trees/Woods, Garden
Lot
- Size: 10,176 sqft
- Dimensions: 69.00 x 0.00
- Features: Level, Suburban
Details
- Additional structures: Above Grade, Below Grade
- Parcel number: 590002464006
- Zoning: R4
- Special conditions: Standard
Construction
Type & style
- Home type: SingleFamily
- Architectural style: Ranch/Rambler
- Property subtype: Single Family Residence
Materials
- Shingle Siding, Asbestos
- Foundation: Brick/Mortar
- Roof: Shingle
Condition
- Very Good
- New construction: No
- Year built: 1952
Utilities & green energy
- Electric: 100 Amp Service
- Sewer: Public Sewer
- Water: Public
- Utilities for property: Cable Available
Community & neighborhood
Location
- Region: Hatboro
- Subdivision: None Available
- Municipality: UPPER MORELAND TWP
Other
Other facts
- Listing agreement: Exclusive Right To Sell
- Listing terms: Conventional,FHA 203(b)
- Ownership: Fee Simple
Price history
| Date | Event | Price |
|---|---|---|
| 8/4/2025 | Sold | $400,000+5.3%$309/sqft |
Source: | ||
| 7/7/2025 | Pending sale | $380,000$293/sqft |
Source: | ||
| 7/2/2025 | Listed for sale | $380,000$293/sqft |
Source: | ||
Public tax history
Tax history is unavailable.
Neighborhood: 19040
Nearby schools
GreatSchools rating
- NAUpper Moreland Primary SchoolGrades: K-2Distance: 1.6 mi
- 7/10Upper Moreland Middle SchoolGrades: 6-8Distance: 1.9 mi
- 6/10Upper Moreland High SchoolGrades: 9-12Distance: 1.5 mi
Schools provided by the listing agent
- District: Upper Moreland
Source: Bright MLS. This data may not be complete. We recommend contacting the local school district to confirm school assignments for this home.
Get a cash offer in 3 minutes
Find out how much your home could sell for in as little as 3 minutes with a no-obligation cash offer.
Estimated market value
$406,900

