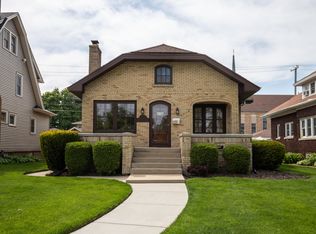Closed
$280,000
1908 Carlisle AVENUE, Racine, WI 53404
4beds
2,200sqft
Single Family Residence
Built in 1926
6,098.4 Square Feet Lot
$299,100 Zestimate®
$127/sqft
$2,350 Estimated rent
Home value
$299,100
$266,000 - $335,000
$2,350/mo
Zestimate® history
Loading...
Owner options
Explore your selling options
What's special
This delightful 4 bed/1.5 bath home is as inviting as it is functional! Step inside to find spacious living areas, beginning with a bright and airy living room featuring stunning hardwood floors. The seamless flow continues into the generous dining room, which opens to a well-appointed kitchen. Just off the dining room, a private study with sliding doors offers the ideal space for a home office, reading nook, or playroom. Upstairs, the second floor boasts three spacious bedrooms with hardwood floors and a full bath. The charm continues to the third floor, where you'll find a fourth bedroom and a bonus office space--perfect for work or creativity. Outside, the fully fenced backyard is a private retreat, complete with a gorgeous pergola, making it the perfect spot to relax or entertain.
Zillow last checked: 8 hours ago
Listing updated: January 09, 2026 at 01:36am
Listed by:
Rottino Kuiper Real Estate Team*,
Keller Williams-MNS Wauwatosa
Bought with:
Jay F Armbruster
Source: WIREX MLS,MLS#: 1908430 Originating MLS: Metro MLS
Originating MLS: Metro MLS
Facts & features
Interior
Bedrooms & bathrooms
- Bedrooms: 4
- Bathrooms: 2
- Full bathrooms: 1
- 1/2 bathrooms: 1
Primary bedroom
- Level: Upper
- Area: 156
- Dimensions: 12 x 13
Bedroom 2
- Level: Upper
- Area: 120
- Dimensions: 10 x 12
Bedroom 3
- Level: Upper
- Area: 108
- Dimensions: 9 x 12
Bedroom 4
- Level: Upper
- Area: 100
- Dimensions: 10 x 10
Bathroom
- Features: Shower on Lower, Shower Over Tub
Dining room
- Level: Main
- Area: 156
- Dimensions: 12 x 13
Kitchen
- Level: Main
- Area: 195
- Dimensions: 13 x 15
Living room
- Level: Main
- Area: 325
- Dimensions: 13 x 25
Office
- Level: Main
- Area: 140
- Dimensions: 10 x 14
Heating
- Natural Gas, Forced Air
Cooling
- Central Air
Appliances
- Included: Dishwasher, Oven, Range, Refrigerator
Features
- Flooring: Wood
- Windows: Skylight(s)
- Basement: Block,Crawl Space,Full
Interior area
- Total structure area: 2,200
- Total interior livable area: 2,200 sqft
- Finished area above ground: 2,200
Property
Parking
- Total spaces: 1
- Parking features: Carport, Garage Door Opener, Detached, 1 Car, 1 Space
- Garage spaces: 1
- Has carport: Yes
Features
- Levels: Two
- Stories: 2
- Patio & porch: Patio
- Fencing: Fenced Yard
Lot
- Size: 6,098 sqft
- Features: Sidewalks
Details
- Parcel number: 18104000
- Zoning: RES
Construction
Type & style
- Home type: SingleFamily
- Architectural style: Cape Cod
- Property subtype: Single Family Residence
Materials
- Aluminum Siding, Vinyl Siding
Condition
- 21+ Years
- New construction: No
- Year built: 1926
Utilities & green energy
- Sewer: Public Sewer
- Water: Public
- Utilities for property: Cable Available
Community & neighborhood
Location
- Region: Racine
- Municipality: Racine
Price history
| Date | Event | Price |
|---|---|---|
| 4/25/2025 | Sold | $280,000+12%$127/sqft |
Source: | ||
| 3/6/2025 | Contingent | $250,000$114/sqft |
Source: | ||
| 3/2/2025 | Listed for sale | $250,000+65.6%$114/sqft |
Source: | ||
| 2/13/2007 | Sold | $151,000$69/sqft |
Source: Public Record Report a problem | ||
Public tax history
| Year | Property taxes | Tax assessment |
|---|---|---|
| 2024 | $4,383 +5.9% | $183,700 +10% |
| 2023 | $4,140 +7.8% | $167,000 +9.9% |
| 2022 | $3,839 -1.7% | $152,000 +10.1% |
Find assessor info on the county website
Neighborhood: 53404
Nearby schools
GreatSchools rating
- 5/10Wadewitz Elementary SchoolGrades: PK-5Distance: 0.4 mi
- 4/10Gilmore Fine Arts SchoolGrades: K-8Distance: 0.3 mi
- 3/10Horlick High SchoolGrades: 9-12Distance: 0.3 mi
Schools provided by the listing agent
- Elementary: Wadewitz
- Middle: Gilmore
- High: Horlick
- District: Racine
Source: WIREX MLS. This data may not be complete. We recommend contacting the local school district to confirm school assignments for this home.

Get pre-qualified for a loan
At Zillow Home Loans, we can pre-qualify you in as little as 5 minutes with no impact to your credit score.An equal housing lender. NMLS #10287.
