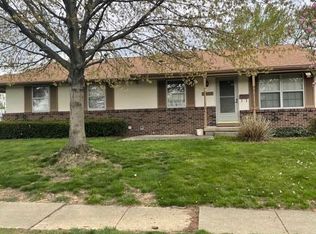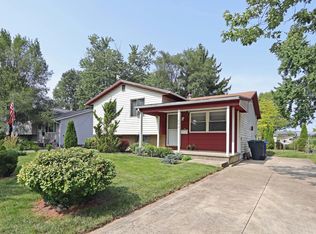Beautiful well maintained Split-3 level home. 3 nice size rooms with closet space. Freshly painted, new carpet, Updated Kitchen and baths. Upgraded stainless steel appliances. 5/19. New HVAC/Furnace 3/19. Gutters 8/18. Roof 7/15. Electric in shed. New Beams on Back Porch 8/18. Concrete Driveway. Huge Fenced Back Yard. Living Room. Nice eating area that leads out to Covered concrete patio slab. Lower level has fireplace and updated half bath. Walden Park across the street. Move in Ready and A must see.
This property is off market, which means it's not currently listed for sale or rent on Zillow. This may be different from what's available on other websites or public sources.


