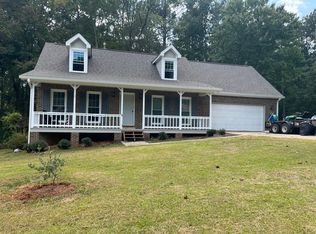Closed
$275,000
1908 Bonnie Ridge Dr, Griffin, GA 30223
3beds
1,417sqft
Single Family Residence, Residential
Built in 1985
1.01 Acres Lot
$209,600 Zestimate®
$194/sqft
$1,651 Estimated rent
Home value
$209,600
$178,000 - $239,000
$1,651/mo
Zestimate® history
Loading...
Owner options
Explore your selling options
What's special
Welcome Home! Greet your friends and sit a while on the rocking chair front porch of this 4-sided brick beauty. Peacefully nestled on a large and private wooded lot in a friendly, well-established community with no HOA. You'll be CLOSE TO EVERYTHING yet still far from it all! Commuters dream of offering easy access to Fayetteville, 19/41 to go North or South. Inside will not disappoint. Better than new and renovated to perfection. End your days relaxing in the inviting family room. The beautiful eat-in island kitchen is the heart of the home- complete with a breakfast bar, stainless steel appliances, and granite counters. Escape to the spacious master retreat graced with a beautiful fireplace on the main with a tub/shower combo. Two large secondary bedrooms upstairs and a full bath provides privacy for guests or plenty of room for family sleep and play. Experience hours of enjoyment in the big backyard- perfect for play, gardening, or just relaxing on the weekend. Handyman delight in workshop shed with electricity in the back! There is nothing to do but move in. NEW HVAC, NEW Roof, new windows, interior/exterior doors, electrical, plumbing, kitchen & bathroom cabinets with granite counters, LVP floors, modern fans, water heater, heat pump, interior/exterior paint, gutters, cement siding, and a beautiful deck for entertaining. Move in today and start making memories tomorrow!
Zillow last checked: 8 hours ago
Listing updated: May 23, 2023 at 11:04pm
Listing Provided by:
RHONDA DUFFY,
Duffy Realty of Atlanta
Bought with:
JULIE GREENLEE, 313714
Keller Williams Realty Atl Partners
Source: FMLS GA,MLS#: 7182853
Facts & features
Interior
Bedrooms & bathrooms
- Bedrooms: 3
- Bathrooms: 2
- Full bathrooms: 2
- Main level bathrooms: 1
- Main level bedrooms: 1
Primary bedroom
- Features: Master on Main, Other
- Level: Master on Main, Other
Bedroom
- Features: Master on Main, Other
Primary bathroom
- Features: Tub/Shower Combo
Dining room
- Features: Other
Kitchen
- Features: Eat-in Kitchen, Kitchen Island, Stone Counters
Heating
- Central, Heat Pump
Cooling
- Ceiling Fan(s), Heat Pump
Appliances
- Included: Dishwasher, Electric Range, Microwave, Refrigerator
- Laundry: Laundry Room
Features
- Crown Molding, High Speed Internet, Walk-In Closet(s)
- Flooring: Vinyl
- Windows: Double Pane Windows, Insulated Windows
- Basement: Crawl Space
- Number of fireplaces: 1
- Fireplace features: Electric, Master Bedroom
- Common walls with other units/homes: No Common Walls
Interior area
- Total structure area: 1,417
- Total interior livable area: 1,417 sqft
- Finished area above ground: 1,417
- Finished area below ground: 0
Property
Parking
- Total spaces: 2
- Parking features: Attached, Driveway, Garage, Garage Door Opener, Kitchen Level
- Attached garage spaces: 2
- Has uncovered spaces: Yes
Accessibility
- Accessibility features: None
Features
- Levels: Two
- Stories: 2
- Patio & porch: Covered, Deck, Front Porch
- Exterior features: Private Yard, Rain Gutters
- Pool features: None
- Spa features: None
- Fencing: None
- Has view: Yes
- View description: Trees/Woods, Other
- Waterfront features: None
- Body of water: None
Lot
- Size: 1.01 Acres
- Features: Back Yard, Front Yard, Landscaped, Private, Wooded
Details
- Additional structures: Shed(s), Workshop
- Parcel number: 260B01037
- Other equipment: None
- Horse amenities: None
Construction
Type & style
- Home type: SingleFamily
- Architectural style: Cape Cod,Traditional
- Property subtype: Single Family Residence, Residential
Materials
- Brick 4 Sides, Cement Siding
- Foundation: Slab
- Roof: Composition,Shingle
Condition
- Updated/Remodeled
- New construction: No
- Year built: 1985
Utilities & green energy
- Electric: 110 Volts, 220 Volts in Garage, 220 Volts in Laundry
- Sewer: Septic Tank
- Water: Public
- Utilities for property: Cable Available, Electricity Available, Phone Available, Water Available
Green energy
- Energy efficient items: Doors, HVAC, Insulation, Water Heater, Windows
- Energy generation: None
Community & neighborhood
Security
- Security features: Carbon Monoxide Detector(s), Smoke Detector(s)
Community
- Community features: None
Location
- Region: Griffin
- Subdivision: Pinecrest
HOA & financial
HOA
- Has HOA: No
Other
Other facts
- Ownership: Fee Simple
- Road surface type: Paved
Price history
| Date | Event | Price |
|---|---|---|
| 5/19/2023 | Sold | $275,000-3.5%$194/sqft |
Source: | ||
| 4/18/2023 | Pending sale | $285,000$201/sqft |
Source: | ||
| 4/10/2023 | Price change | $285,000-3.4%$201/sqft |
Source: | ||
| 3/29/2023 | Price change | $295,000-1.7%$208/sqft |
Source: | ||
| 3/15/2023 | Listed for sale | $300,000+275%$212/sqft |
Source: | ||
Public tax history
| Year | Property taxes | Tax assessment |
|---|---|---|
| 2015 | $1,276 +3.7% | $32,729 |
| 2014 | $1,230 -5.1% | $32,729 -4.7% |
| 2013 | $1,296 +2.3% | $34,351 -0.1% |
Find assessor info on the county website
Neighborhood: 30223
Nearby schools
GreatSchools rating
- 4/10Orrs Elementary SchoolGrades: PK-5Distance: 3.7 mi
- 4/10Carver Road Middle SchoolGrades: 6-8Distance: 6.8 mi
- 3/10Griffin High SchoolGrades: 9-12Distance: 3.8 mi
Schools provided by the listing agent
- Elementary: Orrs
- Middle: Carver Road
- High: Griffin
Source: FMLS GA. This data may not be complete. We recommend contacting the local school district to confirm school assignments for this home.
Get a cash offer in 3 minutes
Find out how much your home could sell for in as little as 3 minutes with a no-obligation cash offer.
Estimated market value
$209,600
Get a cash offer in 3 minutes
Find out how much your home could sell for in as little as 3 minutes with a no-obligation cash offer.
Estimated market value
$209,600
