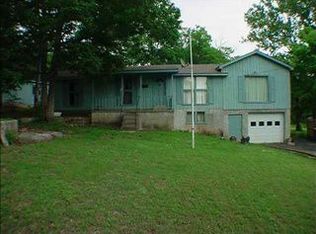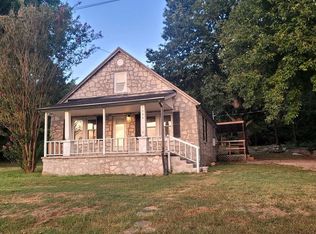Sold for $250,000
$250,000
1908 Blue Level Rd, Bowling Green, KY 42101
3beds
1,574sqft
Single Family Residence
Built in 2002
2.1 Acres Lot
$250,900 Zestimate®
$159/sqft
$1,632 Estimated rent
Home value
$250,900
$211,000 - $296,000
$1,632/mo
Zestimate® history
Loading...
Owner options
Explore your selling options
What's special
Are you looking for a "move in ready" property with a little acreage, and more than one garage? Then look no further! This cozy, unique property has been tastefully updated, and hosts a split bedroom semi-open floor plan, with a propane stone faced fireplace. Nestled on just over 2 acres, with TWO garages, and TWO outdoor sheds, there is plenty of space both inside and out. Featuring tidy landscaping, a wraparound driveway, and both a covered porch, a partially screened in back deck, and concrete slabbed "patio area"; there is plenty of space for you to enjoy the picturesque country setting. The roof, and HVAC have been updated, and sellers are offering a one year home warranty within a negotiated offer. Contact listing agent for your private showing!
Zillow last checked: 8 hours ago
Listing updated: June 30, 2025 at 08:37am
Listed by:
Shauna Gravil 270-246-1329,
Keller Williams First Choice R
Bought with:
Amber Johns, 272769
Benchmark Realty, LLC
Source: RASK,MLS#: RA20252119
Facts & features
Interior
Bedrooms & bathrooms
- Bedrooms: 3
- Bathrooms: 2
- Full bathrooms: 2
- Main level bathrooms: 2
- Main level bedrooms: 3
Primary bedroom
- Level: Main
- Area: 261.08
- Dimensions: 20.08 x 13
Bedroom 2
- Level: Main
- Area: 127.44
- Dimensions: 12.33 x 10.33
Bedroom 3
- Level: Main
- Area: 118.26
- Dimensions: 10.83 x 10.92
Primary bathroom
- Level: Main
- Area: 108.33
- Dimensions: 12.5 x 8.67
Bathroom
- Features: Separate Shower, Tub, Tub/Shower Combo
Dining room
- Level: Main
- Area: 143.79
- Dimensions: 14.5 x 9.92
Kitchen
- Features: Solid Surface Counter Top
- Level: Main
- Area: 161.63
- Dimensions: 11.08 x 14.58
Living room
- Level: Main
- Area: 300.44
- Dimensions: 14.08 x 21.33
Heating
- Heat Pump, Electric
Cooling
- Central Air
Appliances
- Included: Dishwasher, Gas Range, Range Hood, Refrigerator, Electric Water Heater
- Laundry: Laundry Room
Features
- Ceiling Fan(s), Walls (Paneling)
- Flooring: Vinyl
- Windows: Vinyl Frame
- Basement: None,Crawl Space
- Number of fireplaces: 1
- Fireplace features: 1, Propane
Interior area
- Total structure area: 1,574
- Total interior livable area: 1,574 sqft
Property
Parking
- Total spaces: 6
- Parking features: Detached
- Garage spaces: 6
- Has uncovered spaces: Yes
Accessibility
- Accessibility features: None
Features
- Patio & porch: Covered Front Porch, Enclosed Porch, Screened Porch
- Exterior features: Landscaping
- Fencing: None
- Body of water: None
Lot
- Size: 2.10 Acres
- Features: Rural Property, County
Details
- Additional structures: Shed(s)
- Parcel number: 028B62B
Construction
Type & style
- Home type: SingleFamily
- Architectural style: Ranch
- Property subtype: Single Family Residence
Materials
- Wood Shingle
- Foundation: Block
- Roof: Shingle
Condition
- New Construction
- New construction: No
- Year built: 2002
Utilities & green energy
- Sewer: Septic Tank
- Water: County
- Utilities for property: Electricity Available, Propane Tank-Rented
Community & neighborhood
Location
- Region: Bowling Green
- Subdivision: N/A
HOA & financial
HOA
- Amenities included: None
Other
Other facts
- Price range: $279.9K - $250K
- Body type: Double Wide
Price history
| Date | Event | Price |
|---|---|---|
| 6/27/2025 | Sold | $250,000-10.7%$159/sqft |
Source: | ||
| 5/15/2025 | Pending sale | $279,900$178/sqft |
Source: | ||
| 4/29/2025 | Price change | $279,900-3.4%$178/sqft |
Source: | ||
| 4/21/2025 | Listed for sale | $289,900-3.3%$184/sqft |
Source: | ||
| 4/21/2025 | Listing removed | $299,900$191/sqft |
Source: | ||
Public tax history
| Year | Property taxes | Tax assessment |
|---|---|---|
| 2023 | $779 +6.6% | $85,000 |
| 2022 | $730 +0.4% | $85,000 |
| 2021 | $728 +11.9% | $85,000 +13.3% |
Find assessor info on the county website
Neighborhood: 42101
Nearby schools
GreatSchools rating
- 5/10Rockfield Elementary SchoolGrades: PK-6Distance: 3.1 mi
- 4/10Henry F. Moss Middle SchoolGrades: 7-8Distance: 2.3 mi
- 3/10Warren Central High SchoolGrades: 9-12Distance: 3.3 mi
Schools provided by the listing agent
- Elementary: Rockfield
- Middle: Moss
- High: Warren Central
Source: RASK. This data may not be complete. We recommend contacting the local school district to confirm school assignments for this home.
Get pre-qualified for a loan
At Zillow Home Loans, we can pre-qualify you in as little as 5 minutes with no impact to your credit score.An equal housing lender. NMLS #10287.

