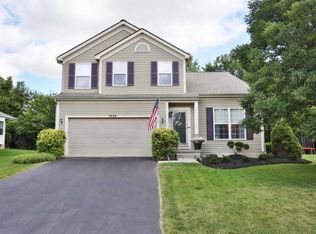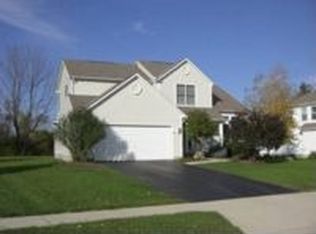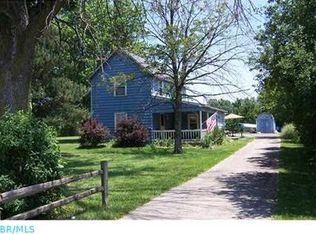Welcome to this well-maintained, original owner home located within the highly-rated Olentangy school district! This sturdy 3-bedroom, 2.5-bath home offers a 1st floor owner's suite and laundry for added ease, with an office/den for those working from home, while the 2nd floor offers two large bedrooms, a full bath, and a spacious loft. The open floor plan with vaulted ceilings and windows throughout floods the house with natural light, and the tree-lined backyard provides privacy and quietness so you can enjoy your space in peace. The owners gave extra attention to insulation when building, to provide the most comfortable temperature throughout the year to help reduce utility costs. The unfinished partial basement is spacious, ready for your personal touch! Recent updates in the last few years include a new roof (2023), 6'' gutters and gutter shield (2023), HVAC system (2023), beautiful high-end Hickory engineered hardwood floors (2021), wide 8'' siding (2023), windows (2014), garage door opener (2023), entire duct cleaning, garbage disposal, sealed driveway (2025), and professionally cleaned carpet (2025). This home combines comfort, style, and practicality in the most desirable location! Don't miss your change to make this special home yours.
This property is off market, which means it's not currently listed for sale or rent on Zillow. This may be different from what's available on other websites or public sources.



