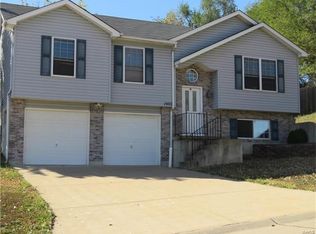Closed
Listing Provided by:
Alicia L Vazquez 314-306-5384,
RE/MAX Best Choice St. Louis
Bought with: Neustart Realty Group
Price Unknown
1908 Anchorage Dr, Festus, MO 63028
3beds
2,214sqft
Single Family Residence
Built in 2003
9,583.2 Square Feet Lot
$311,000 Zestimate®
$--/sqft
$1,757 Estimated rent
Home value
$311,000
Estimated sales range
Not available
$1,757/mo
Zestimate® history
Loading...
Owner options
Explore your selling options
What's special
This is it! The Ranch home you've been looking for with an oversized 3 car garage! Wow, imagine all of the things you could do with that! Plus a full basement with egress window could be converted to walk out! Located on a corner lot with privacy fence. 3 Bed 2 Bath Open floor plan with full basement! Professional hardscaping greets you with mature trees. The Great room features cathedral ceiling, wood flooring, & fresh paint. The Kitchen includes stainless steel appliances, center island, pantry, plenty of cabinets & counter space! Main floor laundry! Primary suite w/walk in closet & full bath! Relax & entertain in the lower level family room w/luxury vinyl plank flooring. Lots of potential in the lower level for a workshop, craft room, home office w/plenty of storage. Enjoy peaceful evenings outside on the covered composite deck overlooking the fenced level yard. . Great location near shopping, restaurants, & schools. 1 Year Choice Home Warranty Included! Seller says, "Bring Offer!" Additional Rooms: Mud Room
Zillow last checked: 8 hours ago
Listing updated: April 28, 2025 at 04:46pm
Listing Provided by:
Alicia L Vazquez 314-306-5384,
RE/MAX Best Choice St. Louis
Bought with:
Frank W Copanas, 2023001059
Neustart Realty Group
Source: MARIS,MLS#: 24039334 Originating MLS: Southern Gateway Association of REALTORS
Originating MLS: Southern Gateway Association of REALTORS
Facts & features
Interior
Bedrooms & bathrooms
- Bedrooms: 3
- Bathrooms: 2
- Full bathrooms: 2
- Main level bathrooms: 2
- Main level bedrooms: 3
Primary bedroom
- Features: Floor Covering: Carpeting, Wall Covering: Some
- Level: Main
- Area: 180
- Dimensions: 15x12
Bedroom
- Features: Floor Covering: Luxury Vinyl Plank, Wall Covering: Some
- Level: Main
- Area: 140
- Dimensions: 14x10
Bedroom
- Features: Floor Covering: Carpeting, Wall Covering: Some
- Level: Main
- Area: 120
- Dimensions: 12x10
Bonus room
- Features: Floor Covering: Other, Wall Covering: None
- Level: Lower
- Area: 140
- Dimensions: 14x10
Breakfast room
- Features: Floor Covering: Ceramic Tile, Wall Covering: Some
- Level: Main
- Area: 130
- Dimensions: 10x13
Family room
- Features: Floor Covering: Luxury Vinyl Plank, Wall Covering: None
- Level: Lower
- Area: 323
- Dimensions: 19x17
Great room
- Features: Floor Covering: Wood, Wall Covering: Some
- Level: Main
- Area: 294
- Dimensions: 21x14
Kitchen
- Features: Floor Covering: Ceramic Tile, Wall Covering: None
- Level: Main
- Area: 143
- Dimensions: 11x13
Laundry
- Features: Floor Covering: Ceramic Tile, Wall Covering: None
- Level: Main
- Area: 36
- Dimensions: 4x9
Heating
- Forced Air, Electric
Cooling
- Central Air, Electric
Appliances
- Included: Dishwasher, Dryer, Gas Range, Gas Oven, Refrigerator, Stainless Steel Appliance(s), Washer, Water Softener, Electric Water Heater
- Laundry: Main Level
Features
- Cathedral Ceiling(s), Center Hall Floorplan, Open Floorplan, Walk-In Closet(s), Kitchen Island, Pantry, Kitchen/Dining Room Combo
- Flooring: Carpet
- Doors: Pocket Door(s), Sliding Doors
- Windows: Window Treatments
- Basement: Full,Partially Finished,Sleeping Area,Storage Space
- Has fireplace: No
- Fireplace features: Recreation Room, None
Interior area
- Total structure area: 2,214
- Total interior livable area: 2,214 sqft
- Finished area above ground: 1,476
- Finished area below ground: 738
Property
Parking
- Total spaces: 3
- Parking features: Attached, Garage, Garage Door Opener, Off Street, Storage, Workshop in Garage
- Attached garage spaces: 3
Features
- Levels: One
- Patio & porch: Composite, Covered, Deck
Lot
- Size: 9,583 sqft
- Dimensions: 101 x 96
- Features: Corner Lot, Level
Details
- Parcel number: 181.012.00007144
- Special conditions: Standard
Construction
Type & style
- Home type: SingleFamily
- Architectural style: Traditional,Ranch
- Property subtype: Single Family Residence
Materials
- Stone Veneer, Brick Veneer, Frame, Vinyl Siding
Condition
- Year built: 2003
Details
- Warranty included: Yes
Utilities & green energy
- Sewer: Public Sewer
- Water: Public
Community & neighborhood
Security
- Security features: Smoke Detector(s)
Location
- Region: Festus
- Subdivision: Northwoods 03
HOA & financial
HOA
- HOA fee: $100 annually
Other
Other facts
- Listing terms: Cash,Conventional,FHA,VA Loan
- Ownership: Private
- Road surface type: Concrete
Price history
| Date | Event | Price |
|---|---|---|
| 9/11/2024 | Sold | -- |
Source: | ||
| 9/11/2024 | Pending sale | $299,750$135/sqft |
Source: | ||
| 8/15/2024 | Contingent | $299,750$135/sqft |
Source: | ||
| 8/3/2024 | Price change | $299,750-3.2%$135/sqft |
Source: | ||
| 7/17/2024 | Price change | $309,500-1.7%$140/sqft |
Source: | ||
Public tax history
| Year | Property taxes | Tax assessment |
|---|---|---|
| 2025 | $2,251 +3.3% | $41,000 +6.5% |
| 2024 | $2,180 +0.5% | $38,500 |
| 2023 | $2,169 +0% | $38,500 |
Find assessor info on the county website
Neighborhood: 63028
Nearby schools
GreatSchools rating
- 10/10Festus Elementary SchoolGrades: K-3Distance: 1 mi
- 7/10Festus Middle SchoolGrades: 7-8Distance: 0.9 mi
- 8/10Festus Sr. High SchoolGrades: 9-12Distance: 1.2 mi
Schools provided by the listing agent
- Elementary: Festus Elem.
- Middle: Festus Middle
- High: Festus Sr. High
Source: MARIS. This data may not be complete. We recommend contacting the local school district to confirm school assignments for this home.
Get a cash offer in 3 minutes
Find out how much your home could sell for in as little as 3 minutes with a no-obligation cash offer.
Estimated market value$311,000
Get a cash offer in 3 minutes
Find out how much your home could sell for in as little as 3 minutes with a no-obligation cash offer.
Estimated market value
$311,000
