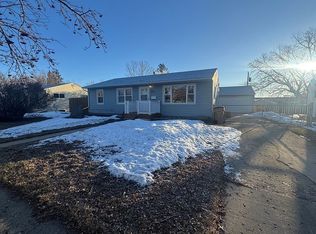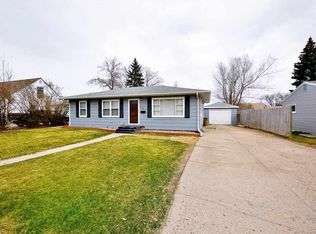Check out this spacious and well kept 4 bedroom, 1.75 bath in a great NW neighborhood with easy access to many amenities and the Minot Air Force Base. The exterior has tons of charm and character and inside is much larger than it looks. Entering the home you will fall in love with the generous sized living room boasting original hardwood floors, unique cove ceiling detail, tons of natural light, and a fun cut-out allowing you to see into the kitchen/dining area. In the kitchen, you will love the modern white cabinets accented with sleek stainless appliance package complete with a GAS range! Down the hall is a full bath with bonus cabinetry for extra storage and two spacious bedrooms with newer plush carpeting. The upper level is where you will find two additional bedrooms with updated flooring and one large enough to accommodate a king sized bed! The finished basement of the home is a welcome surprise! Enjoy many evenings in your family room space with awesome pine ceiling and easy access into a newly renovated 3/4 bathroom. For an added bonus, the washer and dryer stay with the home! There is also a HUGE storage room. Outside, the fully fenced backyard has a yard shed, fire pit, patio and covered gazebo for entertaining. The extra wide driveway will also easily accommodate two vehicles! Updates that have occurred in the past 5 years: New kitchen cabinets, countertops, appliances, kitchen sink, kitchen flooring, all new carpeting throughout the home, basement bathroom flooring, central air (2018) and garage roof (2018). Don't miss the virtual tour showcasing all the details!
This property is off market, which means it's not currently listed for sale or rent on Zillow. This may be different from what's available on other websites or public sources.


