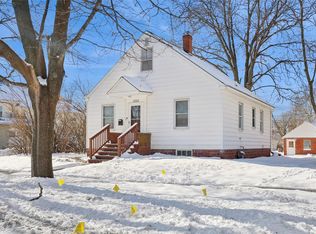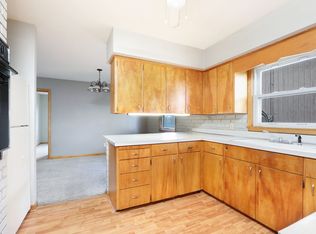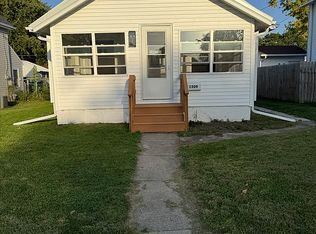Nestled in Nevada, this residence at 1908 5th Street awaits a new chapter with you. This home seamlessly blends comfort and style. Spreading out over 988 sq. feet on the main level, there are 3 bedrooms and a full bathroom. Plenty of room whether you fill it with an office, a guest bedroom, or one of your hobbies. Head on downstairs to the full basement, ready for you to finish to your preference and liking. Say goodbye to temperature worries! The brand-new HVAC system installed in 2023 ensures that your home is always at the perfect temperature, creating an oasis of comfort for you and your loved ones, regardless of the season. Attention car enthusiasts and hobbyists! This property comes with an oversized 2-car detached garage, offering not only shelter for your vehicle but a versatile space for your creative pursuits, DIY storage, or extra storage. The possibilities are endless! Expand your horizons with a generously sized corner lot, providing an expansive outdoor space. Create a lush garden, set up a play area for children, or simply a spot to enjoy the fresh air. The options for outdoor enjoyment are limitless. Come take a look at this home and all that it has to offer! Please note, some of the photos have been virtually staged.
Pending
$209,900
1908 5th St, Nevada, IA 50201
3beds
988sqft
Est.:
Single Family Residence
Built in 1960
0.4 Acres Lot
$226,800 Zestimate®
$212/sqft
$-- HOA
What's special
- 677 days |
- 3 |
- 0 |
Zillow last checked: 8 hours ago
Listing updated: September 30, 2024 at 10:16am
Listed by:
Marc Olson (515)382-8620,
Re/max Concepts-Nevada
Source: DMMLS,MLS#: 689055 Originating MLS: Des Moines Area Association of REALTORS
Originating MLS: Des Moines Area Association of REALTORS
Facts & features
Interior
Bedrooms & bathrooms
- Bedrooms: 3
- Bathrooms: 1
- Full bathrooms: 1
- Main level bedrooms: 3
Heating
- Forced Air, Gas, Natural Gas
Cooling
- Central Air
Appliances
- Included: Microwave, Refrigerator, Stove
Features
- Eat-in Kitchen
- Flooring: Hardwood, Laminate
Interior area
- Total structure area: 988
- Total interior livable area: 988 sqft
- Finished area below ground: 336
Property
Parking
- Total spaces: 2
- Parking features: Detached, Garage, Two Car Garage
- Garage spaces: 2
Lot
- Size: 0.4 Acres
- Dimensions: 120 x 145.30
- Features: Corner Lot
Details
- Parcel number: 1106347800
- Zoning: R
Construction
Type & style
- Home type: SingleFamily
- Architectural style: Ranch
- Property subtype: Single Family Residence
Materials
- See Remarks
- Foundation: Block
- Roof: Asphalt,Shingle
Condition
- Year built: 1960
Utilities & green energy
- Sewer: Public Sewer
- Water: Public
Community & HOA
HOA
- Has HOA: No
Location
- Region: Nevada
Financial & listing details
- Price per square foot: $212/sqft
- Tax assessed value: $188,400
- Annual tax amount: $3,138
- Date on market: 2/8/2024
- Cumulative days on market: 13 days
- Listing terms: Cash,Conventional,FHA,USDA Loan,VA Loan
- Road surface type: Asphalt
Estimated market value
$226,800
$215,000 - $238,000
$1,226/mo
Price history
Price history
| Date | Event | Price |
|---|---|---|
| 2/15/2024 | Pending sale | $209,900$212/sqft |
Source: | ||
| 2/8/2024 | Listed for sale | $209,900+92.6%$212/sqft |
Source: | ||
| 4/1/2014 | Sold | $109,000-0.9%$110/sqft |
Source: Public Record Report a problem | ||
| 1/21/2014 | Listed for sale | $109,950+5.2%$111/sqft |
Source: TOM RANDALL REAL ESTATE TEAM, L.L.C. #39265 Report a problem | ||
| 1/14/2013 | Sold | $104,500$106/sqft |
Source: Public Record Report a problem | ||
Public tax history
Public tax history
| Year | Property taxes | Tax assessment |
|---|---|---|
| 2024 | $2,880 -2.8% | $188,400 |
| 2023 | $2,964 +11.6% | $188,400 +18.1% |
| 2022 | $2,656 +1% | $159,500 +9.8% |
Find assessor info on the county website
BuyAbility℠ payment
Est. payment
$1,118/mo
Principal & interest
$814
Property taxes
$231
Home insurance
$73
Climate risks
Neighborhood: 50201
Nearby schools
GreatSchools rating
- 8/10Central Elementary SchoolGrades: PK-4Distance: 0.7 mi
- 7/10Nevada Middle SchoolGrades: 5-8Distance: 0.9 mi
- 5/10Nevada High SchoolGrades: 9-12Distance: 1 mi
Schools provided by the listing agent
- District: Nevada
Source: DMMLS. This data may not be complete. We recommend contacting the local school district to confirm school assignments for this home.
- Loading




