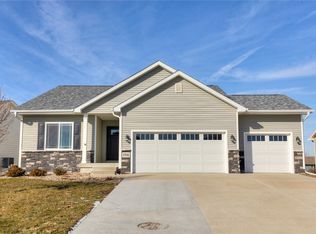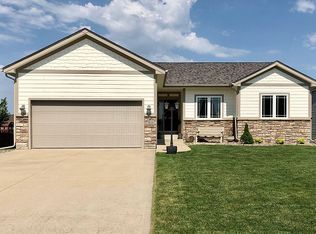Sold for $450,000 on 10/25/24
$450,000
1908 3rd Ave SW, Altoona, IA 50009
5beds
1,519sqft
Single Family Residence
Built in 2013
10,367.28 Square Feet Lot
$453,000 Zestimate®
$296/sqft
$2,552 Estimated rent
Home value
$453,000
$426,000 - $485,000
$2,552/mo
Zestimate® history
Loading...
Owner options
Explore your selling options
What's special
This AMAZING 5-bedroom, 3-bathroom ranch in a prime location has fresh paint & been meticulously cared for by the owners. Designed w/ an open concept, the expansive living room seamlessly flows into the large kitchen, creating a perfect space for family gatherings & entertaining friends. Complete w/ a large island, all new appliances, & an oversized walk-in pantry. The primary features a walk-in closet, walk-in shower & dual vanity for ultimate comfort. Two additional bedrooms, one prefect for an office/playroom, full hall bath & laundry are also on the main level. The LL w/ 9' ceilings offers a sizable family room w/ wet bar, fireplace, 2 huge bedrooms, bathroom & ample storage. The garage includes an extended 3rd stall, providing extra room for vehicles, storage or set up for a workshop. Relax on the covered deck or concrete patio while enjoying serene views of green space, incredible sunsets & direct access to walking/biking trails. With no neighbors right behind, this home offers privacy and tranquility in a vibrant community setting. Numerous landscaping enhancements add to the curb appeal & has left nothing to be desired in the fully fenced in backyard. Additional highlights are the new roof, AC, furnace, plumbing fixtures, toilets & upgraded added insulation for low utility bills. This home checks all the boxes!
Zillow last checked: 8 hours ago
Listing updated: October 28, 2024 at 10:17am
Listed by:
Misty Darling (515)962-5555,
BH&G Real Estate Innovations
Bought with:
Cathy McAulay
Century 21 Signature
Lynette Williamson
Century 21 Signature
Source: DMMLS,MLS#: 696264 Originating MLS: Des Moines Area Association of REALTORS
Originating MLS: Des Moines Area Association of REALTORS
Facts & features
Interior
Bedrooms & bathrooms
- Bedrooms: 5
- Bathrooms: 3
- Full bathrooms: 1
- 3/4 bathrooms: 2
- Main level bedrooms: 3
Heating
- Forced Air, Gas, Natural Gas
Cooling
- Central Air
Appliances
- Included: Dryer, Dishwasher, Microwave, Refrigerator, Stove, Washer
- Laundry: Main Level
Features
- Wet Bar, Eat-in Kitchen, Window Treatments
- Flooring: Carpet, Tile, Vinyl
- Basement: Daylight,Finished
- Number of fireplaces: 2
- Fireplace features: Gas, Vented
Interior area
- Total structure area: 1,519
- Total interior livable area: 1,519 sqft
- Finished area below ground: 1,380
Property
Parking
- Total spaces: 3
- Parking features: Attached, Garage, Three Car Garage
- Attached garage spaces: 3
Features
- Patio & porch: Covered, Deck, Open, Patio
- Exterior features: Deck, Fully Fenced, Patio, Storage
- Fencing: Chain Link,Full
Lot
- Size: 10,367 sqft
Details
- Additional structures: Storage
- Parcel number: 17100511379517
- Zoning: R-5
Construction
Type & style
- Home type: SingleFamily
- Architectural style: Ranch,Traditional
- Property subtype: Single Family Residence
Materials
- Vinyl Siding
- Foundation: Block, Poured
- Roof: Asphalt,Shingle
Condition
- Year built: 2013
Utilities & green energy
- Sewer: Public Sewer
- Water: Public
Community & neighborhood
Security
- Security features: Smoke Detector(s)
Location
- Region: Altoona
Other
Other facts
- Listing terms: Cash,Conventional,FHA,VA Loan
- Road surface type: Concrete
Price history
| Date | Event | Price |
|---|---|---|
| 10/25/2024 | Sold | $450,000$296/sqft |
Source: | ||
| 9/27/2024 | Pending sale | $450,000$296/sqft |
Source: | ||
| 7/30/2024 | Price change | $450,000-1.1%$296/sqft |
Source: | ||
| 6/21/2024 | Price change | $454,900-1.1%$299/sqft |
Source: | ||
| 5/29/2024 | Listed for sale | $459,900+19.5%$303/sqft |
Source: | ||
Public tax history
| Year | Property taxes | Tax assessment |
|---|---|---|
| 2024 | $6,800 -9.2% | $412,200 |
| 2023 | $7,488 +1.3% | $412,200 +9.7% |
| 2022 | $7,392 +1.6% | $375,900 |
Find assessor info on the county website
Neighborhood: 50009
Nearby schools
GreatSchools rating
- 5/10Clay Elementary SchoolGrades: PK-5Distance: 0.7 mi
- 6/10Spring Creek - 6th GradeGrades: 6Distance: 2.7 mi
- 4/10Southeast Polk High SchoolGrades: 9-12Distance: 2.7 mi
Schools provided by the listing agent
- District: Southeast Polk
Source: DMMLS. This data may not be complete. We recommend contacting the local school district to confirm school assignments for this home.

Get pre-qualified for a loan
At Zillow Home Loans, we can pre-qualify you in as little as 5 minutes with no impact to your credit score.An equal housing lender. NMLS #10287.
Sell for more on Zillow
Get a free Zillow Showcase℠ listing and you could sell for .
$453,000
2% more+ $9,060
With Zillow Showcase(estimated)
$462,060
