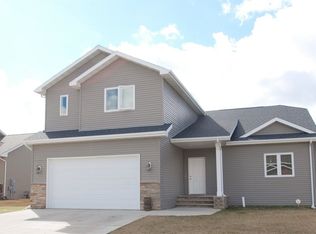Sold on 05/30/25
Price Unknown
1908 26th St SW, Minot, ND 58701
4beds
3baths
2,504sqft
Single Family Residence
Built in 2011
9,626.76 Square Feet Lot
$427,600 Zestimate®
$--/sqft
$2,347 Estimated rent
Home value
$427,600
Estimated sales range
Not available
$2,347/mo
Zestimate® history
Loading...
Owner options
Explore your selling options
What's special
Step inside to the open, spacious floorplan of this beautifully maintained 4-bedroom 3-bathroom home. Filled with thoughtful details of granite countertops, unique open railing to daylite lower level, custom handmade wet bar and captivating lighting choices. The outdoor space features partially covered maintenance free deck, underground sprinklers, raised garden spots, enclosed gazebo with hot tub and beautiful curb appeal. The bonus room off the triple stall garage is heated with added shelving & finished raised floor. Daylite family room is perfect for an office, exercise room or playroom with double glass doors to see the kiddos! Don’t let this one-of-a-kind property slip through your hands – Schedule your private showing today!
Zillow last checked: 8 hours ago
Listing updated: June 02, 2025 at 01:31pm
Listed by:
AISHA VADELL 701-240-3780,
Coldwell Banker 1st Minot Realty
Source: Minot MLS,MLS#: 250534
Facts & features
Interior
Bedrooms & bathrooms
- Bedrooms: 4
- Bathrooms: 3
- Main level bathrooms: 2
- Main level bedrooms: 2
Primary bedroom
- Description: Spacious
- Level: Main
Bedroom 1
- Description: Carpet
- Level: Main
Bedroom 2
- Description: Egressed
- Level: Lower
Bedroom 3
- Description: Egressed
- Level: Lower
Dining room
- Description: Sliding To Deck
- Level: Main
Family room
- Description: Carpet
- Level: Lower
Kitchen
- Description: Granite
- Level: Main
Living room
- Description: Open
- Level: Main
Heating
- Forced Air, Natural Gas
Cooling
- Central Air
Appliances
- Included: Microwave, Dishwasher, Refrigerator, Range/Oven
- Laundry: Lower Level
Features
- Flooring: Carpet, Other, Tile
- Basement: Daylight,Finished
- Has fireplace: No
Interior area
- Total structure area: 2,504
- Total interior livable area: 2,504 sqft
- Finished area above ground: 1,256
Property
Parking
- Total spaces: 3
- Parking features: Attached, Garage: Heated, Insulated, Lights, Opener, Sheet Rock, Driveway: Concrete
- Attached garage spaces: 3
- Has uncovered spaces: Yes
Features
- Levels: One
- Stories: 1
- Patio & porch: Deck, Patio
- Exterior features: Sprinkler
- Fencing: Fenced
Lot
- Size: 9,626 sqft
- Dimensions: 74 x 130
Details
- Additional structures: Shed(s)
- Parcel number: MI27B320200090
- Zoning: R1
Construction
Type & style
- Home type: SingleFamily
- Property subtype: Single Family Residence
Materials
- Foundation: Concrete Perimeter
- Roof: Asphalt
Condition
- New construction: No
- Year built: 2011
Details
- Warranty included: Yes
Utilities & green energy
- Sewer: City
- Water: City
- Utilities for property: Cable Connected
Community & neighborhood
Location
- Region: Minot
Price history
| Date | Event | Price |
|---|---|---|
| 5/30/2025 | Sold | -- |
Source: | ||
| 5/29/2025 | Pending sale | $410,000$164/sqft |
Source: | ||
| 4/11/2025 | Contingent | $410,000$164/sqft |
Source: | ||
| 4/8/2025 | Listed for sale | $410,000$164/sqft |
Source: | ||
Public tax history
| Year | Property taxes | Tax assessment |
|---|---|---|
| 2024 | $2,111 -23.6% | $303,000 |
| 2023 | $2,765 | $303,000 +5.2% |
| 2022 | -- | $288,000 +9.1% |
Find assessor info on the county website
Neighborhood: 58701
Nearby schools
GreatSchools rating
- 7/10Perkett Elementary SchoolGrades: PK-5Distance: 1.4 mi
- 5/10Jim Hill Middle SchoolGrades: 6-8Distance: 1.7 mi
- 6/10Magic City Campus High SchoolGrades: 11-12Distance: 1.5 mi
Schools provided by the listing agent
- District: Minot #1
Source: Minot MLS. This data may not be complete. We recommend contacting the local school district to confirm school assignments for this home.
