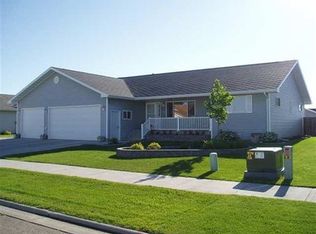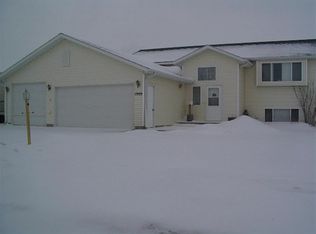Sold on 03/07/25
Price Unknown
1908 13th St NW, Minot, ND 58703
5beds
4baths
3,224sqft
Single Family Residence
Built in 2004
10,018.8 Square Feet Lot
$490,700 Zestimate®
$--/sqft
$2,862 Estimated rent
Home value
$490,700
$466,000 - $515,000
$2,862/mo
Zestimate® history
Loading...
Owner options
Explore your selling options
What's special
Welcome to peaceful living in NW Minot! This home offers spacious living areas, thoughtful updates, and a layout anyone would appreciate. Enter the impressive 8' x 10' entry foyer, leading to a generous sized living room and a separate dining room with a built-in buffet and hutch. The dining area opens to a 12’ x 16’ composite deck, perfect for entertaining or relaxing. Anyone can enjoy cooking in this generously sized kitchen, featuring custom oak cabinets, a peninsula offering abundant counter space and extra seating, and newer stainless-steel appliances. The vaulted ceilings on the main level provide a roomy and spacious feel! On the upper level, you’ll find an updated full bathroom with new fixtures, toilet, and mirror. Appreciate the large primary suite complete with two walk-in closets, double sinks, and a jacuzzi tub. Two additional bedrooms with walk-in closets complete this level. The lower levels offer a half bathroom off the second family room with access to a 12’ x 17’ concrete patio, two additional bedrooms, a full bathroom, and a finished laundry room with ample storage. This home is equipped with two furnaces for efficient heating and cooling. The roomy triple-stall garage (26' x 36') is heated with a natural gas garage furnace, includes floor drains, and features updated lighting. Take a look at the great parking capacity with RV/Boat parking on the side of the driveway/garage. Great parking in a cul-de-sac is rare! The fenced-in yard provides privacy and security, with a recently added gate and a portion of the fence is newer. Additional updates include new led light fixtures on the upper two levels, upgraded outlets with USB, USB-C ports, and night lights, and newer kitchen appliances. Conveniently located with quick access to Highway 83 Bypass, this home is just minutes from the new Minot North High School and various shopping options. Don’t miss the opportunity to call this property your home!
Zillow last checked: 8 hours ago
Listing updated: March 10, 2025 at 06:17am
Listed by:
Penny Belgarde 701-340-0406,
Century 21 Morrison Realty
Source: Minot MLS,MLS#: 250081
Facts & features
Interior
Bedrooms & bathrooms
- Bedrooms: 5
- Bathrooms: 4
Primary bedroom
- Description: 2 Walk-in Closet
- Level: Upper
Bedroom 1
- Description: Walk-in Closet
- Level: Upper
Bedroom 2
- Description: Walk-in Closet
- Level: Upper
Bedroom 3
- Description: Daylight
- Level: Upper
Bedroom 4
- Description: Daylight
- Level: Lower
Dining room
- Description: B / I Buffet-hutch
- Level: Main
Family room
- Description: Walkout
- Level: Lower
Kitchen
- Description: Cstm Cab / New Appliances
- Level: Main
Living room
- Description: Vaulted Ceiling
- Level: Main
Heating
- Forced Air, Natural Gas
Cooling
- Central Air
Appliances
- Included: Microwave, Dishwasher, Refrigerator, Range/Oven, Washer, Dryer
- Laundry: Lower Level
Features
- Flooring: Carpet, Laminate
- Basement: Daylight,Finished,Walk-Out Access
- Has fireplace: No
Interior area
- Total structure area: 3,224
- Total interior livable area: 3,224 sqft
- Finished area above ground: 2,496
Property
Parking
- Total spaces: 3
- Parking features: RV Access/Parking, Attached, Garage: Floor Drains, Heated, Insulated, Lights, Opener, Sheet Rock, Driveway: Concrete
- Attached garage spaces: 3
- Has uncovered spaces: Yes
Features
- Levels: Multi/Split
- Patio & porch: Deck, Patio
- Exterior features: Sprinkler
- Has spa: Yes
- Spa features: Bath
- Fencing: Fenced
Lot
- Size: 10,018 sqft
Details
- Additional structures: Shed(s)
- Parcel number: MI11.941.000.0050
- Zoning: R1
Construction
Type & style
- Home type: SingleFamily
- Property subtype: Single Family Residence
Materials
- Foundation: Concrete Perimeter
- Roof: Asphalt
Condition
- New construction: No
- Year built: 2004
Utilities & green energy
- Sewer: City
- Water: City
- Utilities for property: Cable Connected
Community & neighborhood
Location
- Region: Minot
Price history
| Date | Event | Price |
|---|---|---|
| 3/7/2025 | Sold | -- |
Source: | ||
| 1/27/2025 | Pending sale | $475,000$147/sqft |
Source: | ||
| 1/16/2025 | Contingent | $475,000$147/sqft |
Source: | ||
| 1/11/2025 | Listed for sale | $475,000+11.8%$147/sqft |
Source: | ||
| 12/16/2022 | Sold | -- |
Source: | ||
Public tax history
| Year | Property taxes | Tax assessment |
|---|---|---|
| 2024 | $3,324 -11% | $422,000 +5.2% |
| 2023 | $3,733 | $401,000 +15.9% |
| 2022 | -- | $346,000 +2.4% |
Find assessor info on the county website
Neighborhood: 58703
Nearby schools
GreatSchools rating
- 7/10Longfellow Elementary SchoolGrades: PK-5Distance: 0.8 mi
- 5/10Erik Ramstad Middle SchoolGrades: 6-8Distance: 1.4 mi
- NASouris River Campus Alternative High SchoolGrades: 9-12Distance: 0.7 mi
Schools provided by the listing agent
- District: Minot North
Source: Minot MLS. This data may not be complete. We recommend contacting the local school district to confirm school assignments for this home.

