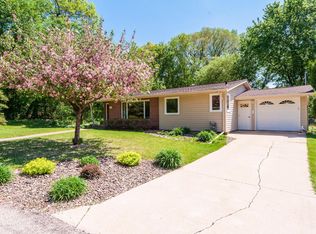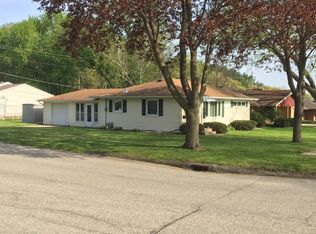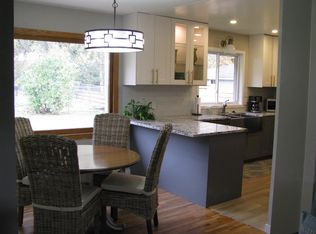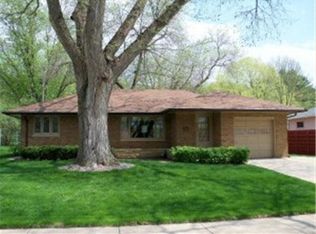Closed
$332,000
1908 10th St NE, Rochester, MN 55906
3beds
2,184sqft
Single Family Residence
Built in 1956
9,583.2 Square Feet Lot
$343,200 Zestimate®
$152/sqft
$2,170 Estimated rent
Home value
$343,200
$316,000 - $374,000
$2,170/mo
Zestimate® history
Loading...
Owner options
Explore your selling options
What's special
Move-in ready 3 bedroom, 2 bath home on a quiet cul-de-sac with convenient access to the city park. The updated kitchen features beautiful oak cabinets and stone countertops. You'll love the refinished hardwood floors on the main level and the ample cedar-lined closet space throughout. The home’s exterior offers vinyl windows and siding for easy maintenance, while the flat, fenced backyard includes an updated deck and patio area perfect for outdoor enjoyment. Benefit from numerous updates, including a high-efficiency furnace, central AC, and modern circuit breakers, all in this well-maintained home. Schedule your private showing today!
Zillow last checked: 8 hours ago
Listing updated: June 16, 2025 at 10:05am
Listed by:
Keith Framsted 507-250-5586,
Re/Max Results
Bought with:
LeeAnn Martin
Keller Williams Realty Integrity
Source: NorthstarMLS as distributed by MLS GRID,MLS#: 6687965
Facts & features
Interior
Bedrooms & bathrooms
- Bedrooms: 3
- Bathrooms: 2
- 3/4 bathrooms: 2
Bedroom 1
- Level: Main
- Area: 120 Square Feet
- Dimensions: 10x12
Bedroom 2
- Level: Main
- Area: 154 Square Feet
- Dimensions: 11x14
Bedroom 3
- Level: Basement
- Area: 96 Square Feet
- Dimensions: 8x12
Bathroom
- Level: Main
Bathroom
- Level: Basement
Dining room
- Level: Main
- Area: 130 Square Feet
- Dimensions: 10x13
Family room
- Level: Basement
- Area: 288 Square Feet
- Dimensions: 12x24
Kitchen
- Level: Main
- Area: 153 Square Feet
- Dimensions: 9x17
Laundry
- Level: Basement
- Area: 90 Square Feet
- Dimensions: 9x10
Living room
- Level: Main
- Area: 276 Square Feet
- Dimensions: 12x23
Storage
- Level: Basement
Heating
- Forced Air
Cooling
- Central Air
Appliances
- Included: Dishwasher, Disposal, Dryer, Gas Water Heater, Water Osmosis System, Microwave, Range, Refrigerator, Washer, Water Softener Owned
Features
- Basement: Drainage System,Egress Window(s),Finished,Full,Storage Space
- Number of fireplaces: 1
- Fireplace features: Family Room, Gas
Interior area
- Total structure area: 2,184
- Total interior livable area: 2,184 sqft
- Finished area above ground: 1,092
- Finished area below ground: 721
Property
Parking
- Total spaces: 1
- Parking features: Attached, Concrete, Garage Door Opener
- Attached garage spaces: 1
- Has uncovered spaces: Yes
Accessibility
- Accessibility features: None
Features
- Levels: One
- Stories: 1
- Patio & porch: Deck
- Fencing: Chain Link,Full
Lot
- Size: 9,583 sqft
- Dimensions: 73 x 134
- Features: Near Public Transit, Many Trees
Details
- Foundation area: 1092
- Parcel number: 743611014276
- Zoning description: Residential-Single Family
Construction
Type & style
- Home type: SingleFamily
- Property subtype: Single Family Residence
Materials
- Vinyl Siding, Frame
- Roof: Asphalt
Condition
- Age of Property: 69
- New construction: No
- Year built: 1956
Utilities & green energy
- Electric: Circuit Breakers
- Gas: Natural Gas
- Sewer: City Sewer/Connected
- Water: City Water/Connected
Community & neighborhood
Location
- Region: Rochester
- Subdivision: Miners Heights 3rd Add-Torrens
HOA & financial
HOA
- Has HOA: No
Other
Other facts
- Road surface type: Paved
Price history
| Date | Event | Price |
|---|---|---|
| 6/16/2025 | Sold | $332,000+3.8%$152/sqft |
Source: | ||
| 3/29/2025 | Pending sale | $319,900$146/sqft |
Source: | ||
| 3/28/2025 | Listed for sale | $319,900$146/sqft |
Source: | ||
Public tax history
| Year | Property taxes | Tax assessment |
|---|---|---|
| 2025 | $3,164 +10.2% | $243,800 +10% |
| 2024 | $2,872 | $221,700 -1.8% |
| 2023 | -- | $225,800 +6.9% |
Find assessor info on the county website
Neighborhood: 55906
Nearby schools
GreatSchools rating
- 7/10Jefferson Elementary SchoolGrades: PK-5Distance: 0.6 mi
- 4/10Kellogg Middle SchoolGrades: 6-8Distance: 1 mi
- 8/10Century Senior High SchoolGrades: 8-12Distance: 1.4 mi
Schools provided by the listing agent
- Elementary: Jefferson
- Middle: Kellogg
- High: Century
Source: NorthstarMLS as distributed by MLS GRID. This data may not be complete. We recommend contacting the local school district to confirm school assignments for this home.
Get a cash offer in 3 minutes
Find out how much your home could sell for in as little as 3 minutes with a no-obligation cash offer.
Estimated market value$343,200
Get a cash offer in 3 minutes
Find out how much your home could sell for in as little as 3 minutes with a no-obligation cash offer.
Estimated market value
$343,200



