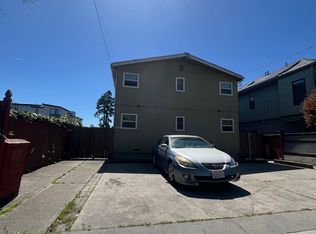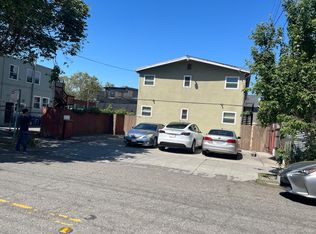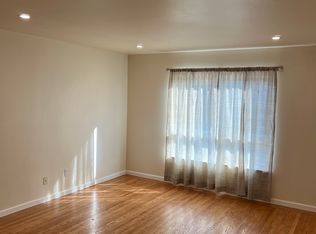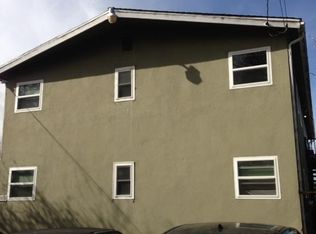Have you ever dreamed of modernizing a Berkeley bungalow in a great neighborhood known for its art, food and culture? Can you imagine building it into a home that grows to meet all your needs? It's Berkeley, so you would probably want it to be eco-friendly, too. Sounds great, right? But who has the energy to take on such an undertaking? Welcome to your opportunity to skip to the finish line, claiming the single family, duplex, home + ADU, live/work Berkeley home of your dreams. All the heavy lifting (literally) has been done. Others will envy your "green" with a perfect BESO energy score of 10! The rebuild was led by a LEED Green Associate with comfort, a healthy indoor environment and beautiful light as driving factors. The original 1910 house featured Victorian influences such as bay windows and high ceilings. This house was the perfect candidate for lifting and adding additional rooms while replacing and updating all house systems and modernizing the floor plan.
This property is off market, which means it's not currently listed for sale or rent on Zillow. This may be different from what's available on other websites or public sources.



