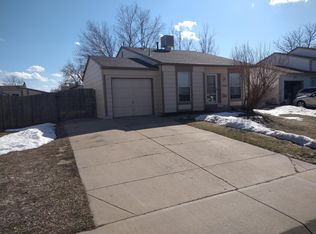Sold for $470,000 on 04/28/23
$470,000
19078 E 21st Circle, Aurora, CO 80011
4beds
1,380sqft
Single Family Residence
Built in 1983
6,000 Square Feet Lot
$442,200 Zestimate®
$341/sqft
$2,536 Estimated rent
Home value
$442,200
$420,000 - $464,000
$2,536/mo
Zestimate® history
Loading...
Owner options
Explore your selling options
What's special
This adorable home is looking for a new occupant - is that you? When you walk in you enjoy an abundance of natural light from the large windows and newer installed skylight. The main level has an open living area providing interaction with the family, friends and guests while cooking in the kitchen for a family and/or friends feast! You could easily remove the pony wall between the living room and kitchen area for more space for a larger dining table. This kitchen has been updated with beautiful granite counters and a stainless steel tile backsplash - so easy to keep clean! All stainless appliances. The garden window is a perfect place to grow fresh herbs and looks out over the large deck in the backyard! There are 3 bedrooms on the upper level - one large primary and 2 secondary with an updated bathroom. Private access to the bathroom from the primary bedroom. The large lower level has a gas fireplace, built-in bookcases, remodeled bath, laundry, and a 4th bedroom with a walk-in closet! Your backyard is made for entertaining! There is a covered porch attached to a very large deck. Two sheds - one has been used for smoking delish foods with a pass-through window to the Deck. The other shed is perfect for storage. The garage is perfect for garage lovers! Epoxy floor, heater (has been deactivated but works), and specialty cabinets. Furnace - 8 yrs; Central A/C - 2017; Electrical Breaker box - 2017; New Sewer line to main with exterior cleanouts - 2021, Roof - 2017; Skylight - 2017; Chimney reworked - 2017
Zillow last checked: 8 hours ago
Listing updated: September 13, 2023 at 03:53pm
Listed by:
Cindy Engel 303-887-8985 Cindy@EngelPropertyGroup.com,
Keller Williams DTC,
Bob Engel 303-638-0780,
Keller Williams DTC
Bought with:
Fernando Soto, 100045961
Iconic Properties LLC
Source: REcolorado,MLS#: 6538288
Facts & features
Interior
Bedrooms & bathrooms
- Bedrooms: 4
- Bathrooms: 2
- Full bathrooms: 1
- 3/4 bathrooms: 1
Primary bedroom
- Description: Nice Large Bedroom
- Level: Upper
Bedroom
- Description: No Photos - Available To See At Showing - Seller Has Moving Boxes In This Room
- Level: Upper
Bedroom
- Description: No Photos - Available To See At Showing - Seller Has Moving Boxes In This Room
- Level: Upper
Bedroom
- Description: Walk-In Closet
- Level: Lower
Bathroom
- Description: Remodeled
- Level: Upper
Bathroom
- Description: Remodeled
- Level: Lower
Family room
- Description: Fireplace, Large Flex Area, Laundry Closet
- Level: Lower
Kitchen
- Description: Small Eat-In Area - Can Remove Pony Wall For More Room
- Level: Main
Living room
- Description: Lots Of Light With A Newer Skylight
- Level: Main
Heating
- Forced Air
Cooling
- Central Air
Appliances
- Included: Cooktop, Dishwasher, Disposal, Gas Water Heater, Humidifier, Microwave, Range, Refrigerator
Features
- Ceiling Fan(s), Eat-in Kitchen, Granite Counters, Walk-In Closet(s)
- Flooring: Vinyl
- Has basement: No
- Number of fireplaces: 1
- Fireplace features: Family Room, Gas
Interior area
- Total structure area: 1,380
- Total interior livable area: 1,380 sqft
- Finished area above ground: 1,380
Property
Parking
- Total spaces: 2
- Parking features: Garage - Attached
- Attached garage spaces: 2
Features
- Levels: Tri-Level
- Patio & porch: Covered, Deck
- Exterior features: Private Yard
- Fencing: Full
Lot
- Size: 6,000 sqft
- Features: Irrigated, Level, Sprinklers In Front, Sprinklers In Rear
Details
- Parcel number: R0086357
- Special conditions: Standard
Construction
Type & style
- Home type: SingleFamily
- Architectural style: Traditional
- Property subtype: Single Family Residence
Materials
- Frame, Wood Siding
- Foundation: Slab
- Roof: Composition
Condition
- Updated/Remodeled
- Year built: 1983
Utilities & green energy
- Sewer: Public Sewer
- Water: Public
Community & neighborhood
Location
- Region: Aurora
- Subdivision: Aurora Cascades
Other
Other facts
- Listing terms: Cash,Conventional,FHA,VA Loan
- Ownership: Individual
Price history
| Date | Event | Price |
|---|---|---|
| 4/28/2023 | Sold | $470,000+54.1%$341/sqft |
Source: | ||
| 8/31/2017 | Sold | $305,000$221/sqft |
Source: | ||
| 7/28/2017 | Listed for sale | $305,000+161.9%$221/sqft |
Source: HomeSmart Realty Group of Colorado #4853259 | ||
| 4/8/2008 | Sold | $116,442-32.9%$84/sqft |
Source: Public Record | ||
| 10/3/2003 | Sold | $173,500$126/sqft |
Source: Public Record | ||
Public tax history
| Year | Property taxes | Tax assessment |
|---|---|---|
| 2025 | $2,881 -1.6% | $26,630 -14.6% |
| 2024 | $2,927 +12.9% | $31,180 |
| 2023 | $2,592 -4% | $31,180 +36.7% |
Find assessor info on the county website
Neighborhood: Tower Triangle
Nearby schools
GreatSchools rating
- 5/10Clyde Miller K-8Grades: PK-8Distance: 0.4 mi
- 5/10Vista Peak 9-12 PreparatoryGrades: 9-12Distance: 3.8 mi
Schools provided by the listing agent
- Elementary: Clyde Miller
- Middle: Clyde Miller
- High: Vista Peak
- District: Adams-Arapahoe 28J
Source: REcolorado. This data may not be complete. We recommend contacting the local school district to confirm school assignments for this home.
Get a cash offer in 3 minutes
Find out how much your home could sell for in as little as 3 minutes with a no-obligation cash offer.
Estimated market value
$442,200
Get a cash offer in 3 minutes
Find out how much your home could sell for in as little as 3 minutes with a no-obligation cash offer.
Estimated market value
$442,200
