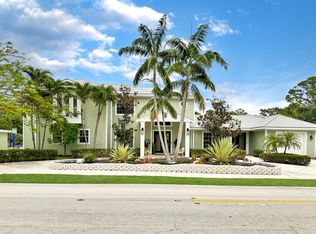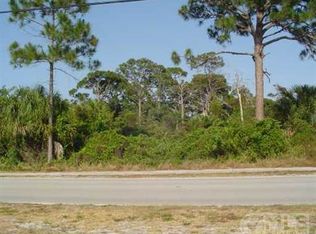Sold for $1,365,000
$1,365,000
19077 SE County Line Road, Jupiter, FL 33469
5beds
2,783sqft
Single Family Residence
Built in 1997
0.92 Acres Lot
$1,290,400 Zestimate®
$490/sqft
$6,904 Estimated rent
Home value
$1,290,400
$1.15M - $1.45M
$6,904/mo
Zestimate® history
Loading...
Owner options
Explore your selling options
What's special
Escape to your dream estate in the heart of Tequesta! This remarkable 5-bedroom, 3-bathroom pool home is nestled on nearly an acre of lush, private land, providing a perfect balance of tranquility and privacy. A gated, extended driveway leads to a fully fenced sanctuary featuring a scenic, stocked pond, vibrant landscaping, and meticulously maintained grounds.Car enthusiasts will love the ample parking options, including an attached 2-car garage and a detached 3-car garage, complete with a lift accommodating a sixth vehicle. Inside, the home boasts a versatile open-concept design, where a spacious living area seamlessly connects to the kitchen, outfitted with updated appliances--ideal for entertaining. The solarium, enclosed with sliding glass doors, invites you to relax in comfort while taking in picturesque views of the garden and pool. The expansive pool has been newly resurfaced and encased with a reinforced screen, ensuring year-round enjoyment.
Outside, lush gardens, fruit trees, and breathtaking water views create a serene ambiance. While this private oasis feels worlds away, it remains just minutes from Jupiter Island's pristine beaches, top-rated dining, shopping, and protected parks, offering the best of both seclusion and convenience.
Zillow last checked: 8 hours ago
Listing updated: May 30, 2025 at 04:41am
Listed by:
Krystle Lorson 989-971-2828,
Sutter & Nugent LLC,
Krystle Lynne Rea 561-707-8383,
Sutter & Nugent LLC
Bought with:
Krystle Lynne Rea
Sutter & Nugent LLC
Krystle Lorson
Sutter & Nugent LLC
Source: BeachesMLS,MLS#: RX-11067992 Originating MLS: Beaches MLS
Originating MLS: Beaches MLS
Facts & features
Interior
Bedrooms & bathrooms
- Bedrooms: 5
- Bathrooms: 3
- Full bathrooms: 3
Primary bedroom
- Level: M
- Area: 196
- Dimensions: 14 x 14
Bedroom 2
- Level: M
- Area: 120
- Dimensions: 12 x 10
Bedroom 3
- Level: M
- Area: 132
- Dimensions: 12 x 11
Bedroom 4
- Level: M
- Area: 132
- Dimensions: 12 x 11
Bedroom 5
- Level: M
- Area: 110
- Dimensions: 11 x 10
Dining room
- Level: M
- Area: 176
- Dimensions: 16 x 11
Family room
- Level: M
- Area: 247
- Dimensions: 19 x 13
Kitchen
- Level: M
- Area: 143
- Dimensions: 13 x 11
Living room
- Level: M
- Area: 294
- Dimensions: 21 x 14
Porch
- Level: M
- Area: 348
- Dimensions: 29 x 12
Heating
- Central, Electric
Cooling
- Ceiling Fan(s), Central Air, Electric
Appliances
- Included: Cooktop, Dishwasher, Disposal, Dryer, Freezer, Microwave, Electric Range, Refrigerator, Washer
- Laundry: Inside, Laundry Closet
Features
- Built-in Features, Entry Lvl Lvng Area, Pantry, Split Bedroom, Volume Ceiling, Walk-In Closet(s)
- Flooring: Carpet, Ceramic Tile, Tile
- Windows: Shutters, Panel Shutters (Complete), Storm Shutters
Interior area
- Total structure area: 4,583
- Total interior livable area: 2,783 sqft
Property
Parking
- Total spaces: 5
- Parking features: 2+ Spaces, Drive - Decorative, Driveway, Garage - Attached, Garage - Building, Garage - Detached, Auto Garage Open
- Attached garage spaces: 5
- Has uncovered spaces: Yes
Features
- Stories: 1
- Patio & porch: Covered Patio, Open Porch, Screened Patio
- Exterior features: Auto Sprinkler, Custom Lighting, Zoned Sprinkler
- Has private pool: Yes
- Pool features: In Ground, Screen Enclosure
- Fencing: Fenced
- Has view: Yes
- View description: Pond
- Has water view: Yes
- Water view: Pond
- Waterfront features: Pond
- Frontage length: Pond
Lot
- Size: 0.92 Acres
- Features: 1/2 to < 1 Acre
- Residential vegetation: Fruit Tree(s)
Details
- Additional structures: Extra Building, Shed(s), Util-Garage, Workshop
- Parcel number: 244042000000000130
- Zoning: RES
Construction
Type & style
- Home type: SingleFamily
- Architectural style: Courtyard,Ranch
- Property subtype: Single Family Residence
Materials
- CBS
- Roof: Comp Shingle
Condition
- Resale
- New construction: No
- Year built: 1997
Utilities & green energy
- Sewer: Public Sewer
- Water: Public
- Utilities for property: Cable Connected
Community & neighborhood
Security
- Security features: Security Gate, Smoke Detector(s)
Community
- Community features: None
Location
- Region: Jupiter
- Subdivision: Riverview
Other
Other facts
- Listing terms: Cash,Conventional,FHA,VA Loan
Price history
| Date | Event | Price |
|---|---|---|
| 5/30/2025 | Sold | $1,365,000-2.5%$490/sqft |
Source: | ||
| 4/3/2025 | Price change | $1,399,999-5.1%$503/sqft |
Source: | ||
| 3/4/2025 | Listed for sale | $1,475,000+403.4%$530/sqft |
Source: | ||
| 9/26/2001 | Sold | $293,000+876.7%$105/sqft |
Source: Public Record Report a problem | ||
| 4/22/1999 | Sold | $30,000-87.6%$11/sqft |
Source: Public Record Report a problem | ||
Public tax history
| Year | Property taxes | Tax assessment |
|---|---|---|
| 2024 | $5,611 +2% | $356,246 +3% |
| 2023 | $5,498 +3.6% | $345,870 +3% |
| 2022 | $5,306 -0.3% | $335,797 +3% |
Find assessor info on the county website
Neighborhood: 33469
Nearby schools
GreatSchools rating
- 3/10Hobe Sound Elementary SchoolGrades: PK-5Distance: 6.5 mi
- 4/10Murray Middle SchoolGrades: 6-8Distance: 12.4 mi
- 5/10South Fork High SchoolGrades: 9-12Distance: 11.5 mi
Schools provided by the listing agent
- Elementary: Hobe Sound Elementary School
- Middle: Murray Middle School
- High: South Fork High School
Source: BeachesMLS. This data may not be complete. We recommend contacting the local school district to confirm school assignments for this home.
Get a cash offer in 3 minutes
Find out how much your home could sell for in as little as 3 minutes with a no-obligation cash offer.
Estimated market value$1,290,400
Get a cash offer in 3 minutes
Find out how much your home could sell for in as little as 3 minutes with a no-obligation cash offer.
Estimated market value
$1,290,400

