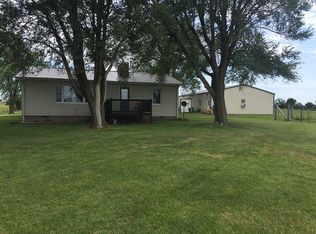Closed
Price Unknown
19077 Lawrence 2170, Aurora, MO 65605
2beds
1,680sqft
Single Family Residence
Built in 1984
1.7 Acres Lot
$253,100 Zestimate®
$--/sqft
$1,331 Estimated rent
Home value
$253,100
$240,000 - $266,000
$1,331/mo
Zestimate® history
Loading...
Owner options
Explore your selling options
What's special
Welcome to this amazing, custom built, one owner, home! Sitting on the most beautiful, park-like, 1.7 acres. It has mature trees and overlooks an arm of Honey Creek. It's a private setting that will give you a sense of calm when you get home. When you first walk in, you see a show stopping living room featuring high ceilings, beautiful windows, and a huge all brick fireplace. The living room is split and can be used as two separate living spaces. The custom kitchen is gorgeous and big with an island that has power and a cooktop, granite counter tops, ample cabinet space, pantry, built in microwave to keep it off your counters, and a kitchen bar. The dining space is also very large, this home was made for living and being out in the common spaces, sharing time with others. The primary bedroom features its own bath and walk in closet. The whole home has no stairs making it very accessible for many. This property also has a great shop building that has concrete floors and utilities brought out to it, they just need put in. After a messy day in the garden or shop, this home has a large mudroom with sink to clean up, so you don't have to track through the house. The mudroom can also be used as a second pantry right off the kitchen. This is a stunning all brick berm style home, with a wood burning fireplace that can heat most of the home making it a very efficient place to live. This place has it all and you dont want to miss out. You could be sipping sweet tea on the patio listening to the wet weather creek and birds on your own little slice of heaven this summer, call now to make it happen.
Zillow last checked: 8 hours ago
Listing updated: August 02, 2024 at 02:57pm
Listed by:
Mercedie A. Livingston 417-316-1074,
ReeceNichols - Mount Vernon
Bought with:
Adam Graddy, 2004014961
Keller Williams
Source: SOMOMLS,MLS#: 60242063
Facts & features
Interior
Bedrooms & bathrooms
- Bedrooms: 2
- Bathrooms: 2
- Full bathrooms: 2
Heating
- Central, Fireplace(s), Propane
Cooling
- Attic Fan, Central Air
Appliances
- Included: Electric Cooktop, Dishwasher, Microwave, Refrigerator
- Laundry: Main Level, W/D Hookup
Features
- Walk-In Closet(s), Walk-in Shower
- Flooring: Carpet
- Has basement: No
- Has fireplace: Yes
- Fireplace features: Living Room, Wood Burning
Interior area
- Total structure area: 1,680
- Total interior livable area: 1,680 sqft
- Finished area above ground: 1,680
- Finished area below ground: 0
Property
Parking
- Total spaces: 4
- Parking features: Driveway, Paved
- Attached garage spaces: 4
- Has uncovered spaces: Yes
Features
- Levels: One
- Stories: 1
- Patio & porch: Patio
Lot
- Size: 1.70 Acres
- Features: Cleared
Details
- Additional structures: Outbuilding
- Parcel number: 119030000000007000
Construction
Type & style
- Home type: SingleFamily
- Property subtype: Single Family Residence
Materials
- Brick, Vinyl Siding
- Foundation: Slab
- Roof: Composition
Condition
- Year built: 1984
Utilities & green energy
- Sewer: Septic Tank
- Water: Private
Community & neighborhood
Location
- Region: Aurora
- Subdivision: Lawrence-Not in List
Other
Other facts
- Listing terms: Cash,Conventional,FHA,USDA/RD,VA Loan
Price history
| Date | Event | Price |
|---|---|---|
| 6/30/2023 | Sold | -- |
Source: | ||
| 5/9/2023 | Pending sale | $230,000$137/sqft |
Source: | ||
| 5/5/2023 | Listed for sale | $230,000-3.8%$137/sqft |
Source: | ||
| 4/22/2023 | Listing removed | -- |
Source: | ||
| 1/15/2023 | Price change | $239,000-2%$142/sqft |
Source: | ||
Public tax history
| Year | Property taxes | Tax assessment |
|---|---|---|
| 2024 | $1,153 +0.8% | $23,170 |
| 2023 | $1,144 -7.3% | $23,170 -7.2% |
| 2022 | $1,233 -0.1% | $24,980 |
Find assessor info on the county website
Neighborhood: 65605
Nearby schools
GreatSchools rating
- NAPate Early Childhood CenterGrades: PK-2Distance: 4 mi
- 2/10Aurora Jr. High SchoolGrades: 7-8Distance: 3.7 mi
- 3/10Aurora High SchoolGrades: 9-12Distance: 4.8 mi
Schools provided by the listing agent
- Elementary: Aurora
- Middle: Aurora
- High: Aurora
Source: SOMOMLS. This data may not be complete. We recommend contacting the local school district to confirm school assignments for this home.
