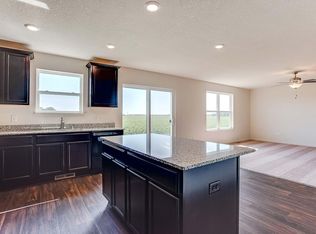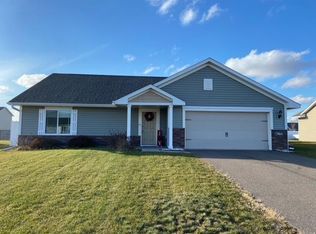Closed
$349,900
19077 Eagle Lake Rd S, Big Lake, MN 55309
4beds
2,142sqft
Single Family Residence
Built in 2018
0.33 Acres Lot
$367,300 Zestimate®
$163/sqft
$2,489 Estimated rent
Home value
$367,300
$349,000 - $386,000
$2,489/mo
Zestimate® history
Loading...
Owner options
Explore your selling options
What's special
Welcome to this beautiful home in Big Lake.
4 bedrooms, 3 bathrooms, 2 car garage, private backyard. Close to shopping center, I-94, and more.
Do not miss the opportunity to own this gem. Buyers and agents to verify all information and measurements.
Zillow last checked: 8 hours ago
Listing updated: May 06, 2025 at 03:26pm
Listed by:
Raul Sanchez 612-600-7880,
RES Realty
Bought with:
Kara Wicht
Minnesota Home Venture, Inc.
Source: NorthstarMLS as distributed by MLS GRID,MLS#: 6335584
Facts & features
Interior
Bedrooms & bathrooms
- Bedrooms: 4
- Bathrooms: 3
- Full bathrooms: 2
- 1/2 bathrooms: 1
Bedroom 1
- Level: Main
- Area: 182 Square Feet
- Dimensions: 14x13
Bedroom 2
- Level: Upper
- Area: 156 Square Feet
- Dimensions: 12x13
Bedroom 3
- Level: Upper
- Area: 144 Square Feet
- Dimensions: 12x12
Bedroom 4
- Level: Upper
- Area: 156 Square Feet
- Dimensions: 13x12
Primary bathroom
- Level: Main
- Area: 80 Square Feet
- Dimensions: 8x10
Dining room
- Level: Main
- Area: 99 Square Feet
- Dimensions: 9x11
Family room
- Level: Main
- Area: 192 Square Feet
- Dimensions: 12x16
Garage
- Level: Main
- Area: 504 Square Feet
- Dimensions: 21x24
Kitchen
- Level: Main
- Area: 144 Square Feet
- Dimensions: 9x16
Utility room
- Level: Upper
- Area: 54 Square Feet
- Dimensions: 9x6
Heating
- Forced Air
Cooling
- Central Air
Appliances
- Included: Air-To-Air Exchanger, Dishwasher, Disposal, Dryer, Microwave, Range, Refrigerator, Washer
Features
- Basement: None
Interior area
- Total structure area: 2,142
- Total interior livable area: 2,142 sqft
- Finished area above ground: 2,142
- Finished area below ground: 0
Property
Parking
- Total spaces: 2
- Parking features: Attached, Asphalt
- Attached garage spaces: 2
- Details: Garage Dimensions (21x24)
Accessibility
- Accessibility features: None
Features
- Levels: Two
- Stories: 2
- Pool features: None
- Fencing: None
Lot
- Size: 0.33 Acres
- Dimensions: 65 x 80 x 94 x 145 x 101
Details
- Foundation area: 1311
- Parcel number: 655400602
- Zoning description: Residential-Single Family
Construction
Type & style
- Home type: SingleFamily
- Property subtype: Single Family Residence
Materials
- Metal Siding, Vinyl Siding, Wood Siding
- Roof: Asphalt
Condition
- Age of Property: 7
- New construction: No
- Year built: 2018
Utilities & green energy
- Gas: Natural Gas
- Sewer: City Sewer/Connected
- Water: City Water/Connected
Community & neighborhood
Location
- Region: Big Lake
- Subdivision: Sanford Select Acres First Add
HOA & financial
HOA
- Has HOA: No
Other
Other facts
- Road surface type: Paved
Price history
| Date | Event | Price |
|---|---|---|
| 4/13/2023 | Sold | $349,900$163/sqft |
Source: | ||
| 3/17/2023 | Pending sale | $349,900$163/sqft |
Source: | ||
| 3/3/2023 | Listed for sale | $349,900+29.2%$163/sqft |
Source: | ||
| 3/27/2020 | Sold | $270,900$126/sqft |
Source: | ||
| 2/24/2020 | Pending sale | $270,900$126/sqft |
Source: LGI Realty-Minnesota, LLC #5431981 Report a problem | ||
Public tax history
| Year | Property taxes | Tax assessment |
|---|---|---|
| 2024 | $4,342 +0.1% | $344,978 -3% |
| 2023 | $4,336 +9.9% | $355,487 +4.1% |
| 2022 | $3,944 +6.8% | $341,426 +42.4% |
Find assessor info on the county website
Neighborhood: 55309
Nearby schools
GreatSchools rating
- 7/10Independence Elementary SchoolGrades: 3-5Distance: 1.4 mi
- 5/10Big Lake Middle SchoolGrades: 6-8Distance: 1.4 mi
- 9/10Big Lake Senior High SchoolGrades: 9-12Distance: 1.6 mi
Get a cash offer in 3 minutes
Find out how much your home could sell for in as little as 3 minutes with a no-obligation cash offer.
Estimated market value
$367,300

