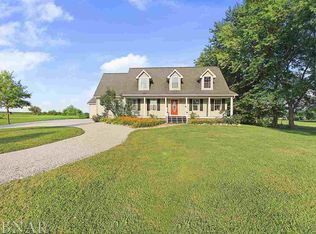Sold for $269,900
$269,900
19070 Springfield Rd, Groveland, IL 61535
4beds
2,116sqft
Single Family Residence, Residential
Built in 1884
2 Acres Lot
$290,400 Zestimate®
$128/sqft
$1,480 Estimated rent
Home value
$290,400
$276,000 - $308,000
$1,480/mo
Zestimate® history
Loading...
Owner options
Explore your selling options
What's special
Move in ready. 4 bedrooms, 2 bath home in Groveland on 2+/- acres. Interior of house freshly painted, new carpeting in bedrooms, along with new LVP in kitchen, formal dining room, office/den, back entry porch. Property includes 2 machine/storage buildings, pole and block - 2,520 sq. ft. and 2,660 sq. ft. Both dirt floors accept where garage area is located and it is concrete that can hold 2+ cars. Oil pit within building in back of garage. 4th bedroom currently has a built-in play gym, which client can remove with acceptable offer. Enclosed sun porch 21.06 x 7.06. Selling "AS-IS" with home warranty. Appliances included, but not warranted. Washer/dryer stackable in main floor full bathroom. Above ground pool, works but not warranted and now winterized. Smaller garden/play block shed behind house. Partially fenced in side yard. Whole house fan. Public water but has well. Items in machine sheds to remain but can be removed with acceptable offer. Outside playground set remains. Wood fireplace worked when sellers last used 2 years ago. Not warranted.
Zillow last checked: 8 hours ago
Listing updated: November 24, 2023 at 12:01pm
Listed by:
Janelle Clark Phone:309-925-5000,
Sunflower Real Estate Group, LLC
Bought with:
Derek Wiseman, 475176620
eXp Realty
Source: RMLS Alliance,MLS#: PA1245938 Originating MLS: Peoria Area Association of Realtors
Originating MLS: Peoria Area Association of Realtors

Facts & features
Interior
Bedrooms & bathrooms
- Bedrooms: 4
- Bathrooms: 2
- Full bathrooms: 2
Bedroom 1
- Level: Upper
- Dimensions: 14ft 1in x 13ft 1in
Bedroom 2
- Level: Upper
- Dimensions: 13ft 3in x 15ft 1in
Bedroom 3
- Level: Upper
- Dimensions: 11ft 3in x 10ft 6in
Bedroom 4
- Level: Upper
- Dimensions: 11ft 6in x 9ft 5in
Other
- Level: Main
- Dimensions: 13ft 6in x 13ft 4in
Other
- Level: Main
- Dimensions: 13ft 4in x 8ft 1in
Other
- Area: 0
Kitchen
- Level: Main
- Dimensions: 19ft 8in x 13ft 4in
Laundry
- Level: Main
Living room
- Level: Main
- Dimensions: 25ft 2in x 15ft 1in
Main level
- Area: 1229
Upper level
- Area: 887
Heating
- Forced Air
Cooling
- Central Air
Appliances
- Included: Dishwasher, Dryer, Microwave, Range, Refrigerator, Washer, Gas Water Heater
Features
- Ceiling Fan(s)
- Windows: Blinds
- Basement: Cellar,Crawl Space,Partial,Unfinished
- Number of fireplaces: 1
- Fireplace features: Living Room, Wood Burning
Interior area
- Total structure area: 2,116
- Total interior livable area: 2,116 sqft
Property
Parking
- Total spaces: 2
- Parking features: Detached, Oversized
- Garage spaces: 2
- Details: Number Of Garage Remotes: 0
Features
- Levels: Two
- Patio & porch: Deck, Enclosed
- Pool features: Above Ground
Lot
- Size: 2 Acres
- Dimensions: 241 x 425 x 238 x 425
- Features: Level
Details
- Additional structures: Pole Barn, Shed(s)
- Parcel number: 050522407008
- Zoning description: Residential
Construction
Type & style
- Home type: SingleFamily
- Property subtype: Single Family Residence, Residential
Materials
- Aluminum Siding, Wood Siding
- Foundation: Block, Brick/Mortar
- Roof: Shingle
Condition
- New construction: No
- Year built: 1884
Utilities & green energy
- Sewer: Septic Tank
- Water: Private, Public
- Utilities for property: Cable Available
Community & neighborhood
Location
- Region: Groveland
- Subdivision: Metes & Bounds
Price history
| Date | Event | Price |
|---|---|---|
| 11/22/2023 | Sold | $269,900$128/sqft |
Source: | ||
| 11/16/2023 | Pending sale | $269,900$128/sqft |
Source: | ||
| 10/23/2023 | Contingent | $269,900$128/sqft |
Source: | ||
| 10/18/2023 | Price change | $269,900-3.6%$128/sqft |
Source: | ||
| 10/13/2023 | Listed for sale | $279,900+69.6%$132/sqft |
Source: | ||
Public tax history
| Year | Property taxes | Tax assessment |
|---|---|---|
| 2024 | $4,681 +5.9% | $74,460 +8.9% |
| 2023 | $4,421 +3.7% | $68,360 +8.1% |
| 2022 | $4,262 +4.5% | $63,230 +4% |
Find assessor info on the county website
Neighborhood: 61535
Nearby schools
GreatSchools rating
- NAMorton AcademyGrades: K-12Distance: 3.5 mi
Schools provided by the listing agent
- High: Morton
Source: RMLS Alliance. This data may not be complete. We recommend contacting the local school district to confirm school assignments for this home.
Get pre-qualified for a loan
At Zillow Home Loans, we can pre-qualify you in as little as 5 minutes with no impact to your credit score.An equal housing lender. NMLS #10287.
