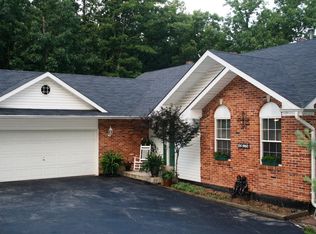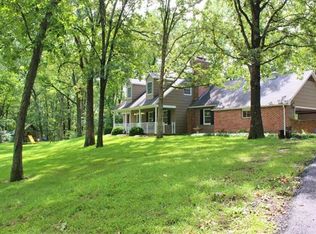Unbelievable house minutes from 44 and Six flags and more importantly nice level land for Wildwood. If your looking for a private setting you can stop your search now. From the minute you pull up curb appeal is only the beginning! Nice entry foyer! Family room boasting a fireplace with stone inside and out. Formal dining room. Updated kitchen with white cabinets,quartz cabinets and nice back splash. A very nice main level mudroom/laundry addition for that growing family. A master suite and a renovated master bath and hall bath. Three additional nice in size bedrooms! Some of the other updates include,three car garage,copper chimney cap which is really nice,vinyl waterproof and scratch resistant basement floor, canned lighting throughout,newer appliances and center island, updated electric,pool,cedar deck,newer insulation,newer windows,doors,fascia,soffits,gutters,siding,refinished hardwood and new septic aerator! I'am telling you everything has been done here!! Dont delay before its GN
This property is off market, which means it's not currently listed for sale or rent on Zillow. This may be different from what's available on other websites or public sources.

