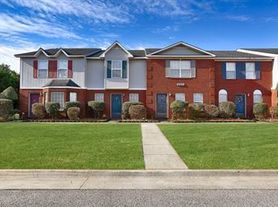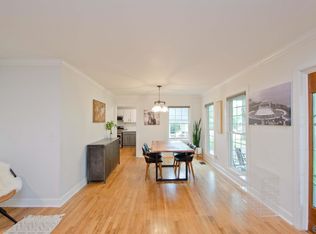Very nice 5br/4ba home in SW Decatur and Austin School District. 4 bedrooms, kitchen, living & dining room all on the main level. Spacious living room with high ceilings, gas logs, & hardwood floors. Private master suite has a large walk-in closet, tiled walk-in shower, separate tub, & double vanity. Bedrooms 2,3, & 4 are all spacious and have ceiling fans and walk-in closets. Upstairs is the 5th bedroom with a 3/4 bath but can also be used as a large family or game room. This backyard with a swimming pool & covered patio is made for entertaining, gatherings, & relaxing after a long day. Storm shelter in garage. Tenant to pay all utilities.
Properties marked with this icon are provided courtesy of the Valley MLS IDX Database. Some or all of the listings displayed may not belong to the firm whose website is being visited.
All information provided is deemed reliable but is not guaranteed and should be independently verified.
Copyright 2022 Valley MLS
House for rent
$3,000/mo
1907 Weatherly Cir SW, Decatur, AL 35603
5beds
3,200sqft
Price may not include required fees and charges.
Singlefamily
Available now
No pets
Central air
-- Laundry
Attached garage parking
Central, fireplace
What's special
- 71 days |
- -- |
- -- |
Travel times
Zillow can help you save for your dream home
With a 6% savings match, a first-time homebuyer savings account is designed to help you reach your down payment goals faster.
Offer exclusive to Foyer+; Terms apply. Details on landing page.
Facts & features
Interior
Bedrooms & bathrooms
- Bedrooms: 5
- Bathrooms: 5
- Full bathrooms: 4
- 3/4 bathrooms: 1
Rooms
- Room types: Dining Room
Heating
- Central, Fireplace
Cooling
- Central Air
Appliances
- Included: Dishwasher, Double Oven, Microwave, Refrigerator, Stove
Features
- Walk In Closet
- Has fireplace: Yes
Interior area
- Total interior livable area: 3,200 sqft
Property
Parking
- Parking features: Attached
- Has attached garage: Yes
- Details: Contact manager
Features
- Stories: 2
- Exterior features: Bedroom, Bedroom 2, Bedroom 3, Bedroom 4, Curb/Gutters, Curbs, Driveway-Concrete, Foyer, Garage Faces Side, Garage-Attached, Garage-Two Car, Gas Log, Heating system: Central 1, Kitchen, Laundry, Living Room, Master Bedroom, One, Pets - No, Sprinkler Sys, Walk In Closet
Details
- Parcel number: 02 08 27 4 000 001.027
Construction
Type & style
- Home type: SingleFamily
- Property subtype: SingleFamily
Condition
- Year built: 2006
Community & HOA
Location
- Region: Decatur
Financial & listing details
- Lease term: 12 Months
Price history
| Date | Event | Price |
|---|---|---|
| 8/8/2025 | Listed for rent | $3,000$1/sqft |
Source: ValleyMLS #21896150 | ||
| 7/30/2025 | Listing removed | $487,500$152/sqft |
Source: | ||
| 7/14/2025 | Price change | $487,500-1.5%$152/sqft |
Source: | ||
| 4/9/2025 | Price change | $495,000-1%$155/sqft |
Source: | ||
| 1/23/2025 | Price change | $500,000-2.9%$156/sqft |
Source: | ||

