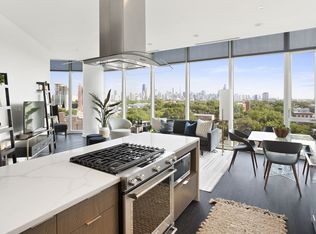Newer luxury residence at the corner of Schiller and Evergreen, offering an exceptional living in the heart of Wicker Park. This boutique elevator building overlooks the park and is full of natural light from its unobstructed north, south, and east exposures. Step directly from your private elevator into a spacious, full-floor 3-bedroom, 2-bathroom home designed for refined urban living. Constructed entirely of concrete and steel, the building offers unparalleled privacy and quiet-an uncommon benefit in such a vibrant neighborhood. The home features a generous 18' x 11' private terrace with park views, complete with a gas line and electric hookup for grilling and entertaining. Inside, the custom kitchen is outfitted with top-of-the-line Thermador appliances, a professionally vented hood, and sleek modern cabinetry. A large laundry room, oversized closets, and thoughtful storage throughout make daily living effortless. The primary suite is a true retreat, featuring a wall of windows with northeast-facing views, a huge walk-in closet, and a spa-inspired bathroom with premium finishes that evoke a five-star hotel. Additional highlights include wide-plank flooring, soaring ceilings, designer lighting, and energy-efficient systems throughout. One attached garage parking space is available for an additional amount. Located just a block from all the best dining, shopping, and nightlife in both Wicker Park and Bucktown, this residence offers the perfect combination of luxury and convenience. Applicants must have a minimum credit score of 700 and income must be 3.25x monthly rent. Tenants are responsible for gas, electric, cable, and internet. Dogs under 20 lbs will be considered at the owner's discretion.
Condo for rent
$5,750/mo
1907 W Schiller St #3, Chicago, IL 60622
3beds
2,200sqft
Price may not include required fees and charges.
Condo
Available Fri Aug 15 2025
Dogs OK
Central air
Gas dryer hookup laundry
1 Attached garage space parking
Natural gas, forced air
What's special
Sleek modern cabinetrySoaring ceilingsPrivate elevatorFull of natural lightOverlooks the parkCustom kitchenSpa-inspired bathroom
- 1 day
- on Zillow |
- -- |
- -- |
Travel times
Prepare for your first home with confidence
Consider a first-time homebuyer savings account designed to grow your down payment with up to a 6% match & 4.15% APY.
Facts & features
Interior
Bedrooms & bathrooms
- Bedrooms: 3
- Bathrooms: 2
- Full bathrooms: 2
Rooms
- Room types: Walk In Closet
Heating
- Natural Gas, Forced Air
Cooling
- Central Air
Appliances
- Included: Dishwasher, Disposal, Microwave, Oven, Range, Refrigerator, Stove, WD Hookup
- Laundry: Gas Dryer Hookup, Hookups, In Unit, Laundry Closet, Main Level, Washer Hookup
Features
- Elevator, WD Hookup, Walk In Closet, Walk-In Closet(s)
- Flooring: Hardwood
Interior area
- Total interior livable area: 2,200 sqft
Property
Parking
- Total spaces: 1
- Parking features: Attached, Garage, Covered
- Has attached garage: Yes
- Details: Contact manager
Features
- Exterior features: Accessible Bedroom, Accessible Central Living Area, Accessible Closets, Accessible Common Area, Adaptable Bathroom Walls, Attached, Balcony/Porch/Lanai, Cable not included in rent, Carbon Monoxide Detector(s), Concrete, Deck, Disability Access, Electricity not included in rent, Elevator, Elevator(s), Exterior Maintenance included in rent, Garage, Garage Door Opener, Gardener included in rent, Gas Dryer Hookup, Gas not included in rent, Hall Width 36 Inches or More, Heated Garage, Heating system: Forced Air, Heating: Gas, Humidifier, In Unit, Internet not included in rent, Laundry Closet, Leased, Main Level, Off Alley, On Site, Pets - Additional Pet Rent, Deposit Required, Dogs OK, Number Limit, Size Limit, Ramp - Main Level, Scavenger included in rent, Screens, Snow Removal included in rent, Stainless Steel Appliance(s), Thresholds less than 5/8 of an inch, Two or More Access Exits, Utility Room-1st Floor, Walk In Closet, Washer Hookup, Water included in rent, Wheelchair Accessible
Construction
Type & style
- Home type: Condo
- Property subtype: Condo
Condition
- Year built: 2020
Utilities & green energy
- Utilities for property: Water
Building
Management
- Pets allowed: Yes
Community & HOA
Location
- Region: Chicago
Financial & listing details
- Lease term: Contact For Details
Price history
| Date | Event | Price |
|---|---|---|
| 6/24/2025 | Listed for rent | $5,750+15%$3/sqft |
Source: MRED as distributed by MLS GRID #12401647 | ||
| 3/8/2022 | Listing removed | -- |
Source: | ||
| 3/4/2022 | Listed for rent | $5,000+1%$2/sqft |
Source: | ||
| 1/21/2021 | Listing removed | -- |
Source: BHHS Chicago | ||
| 12/23/2020 | Listed for rent | $4,950$2/sqft |
Source: Berkshire Hathaway HomeServices Chicago #10957822 | ||
![[object Object]](https://photos.zillowstatic.com/fp/ff2d5e0576fa98126e598bf69fc42841-p_i.jpg)
