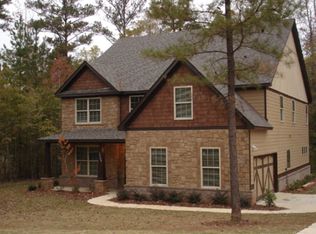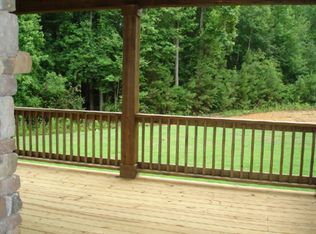Sold for $1,000,000 on 01/27/23
$1,000,000
1907 W Farmville Rd, Waverly, AL 36879
5beds
5,842sqft
Single Family Residence
Built in 2008
2.95 Acres Lot
$1,111,700 Zestimate®
$171/sqft
$5,457 Estimated rent
Home value
$1,111,700
$1.04M - $1.20M
$5,457/mo
Zestimate® history
Loading...
Owner options
Explore your selling options
What's special
EXQUISITE LUXURY ESTATE LIVING in NORTH AUBURN! This home has so much to offer for a large family or a family that likes to entertain; from a theater room and bonus room upstairs to the screened in porch with fireplace and outdoor kitchen with firepit area in the beautifully landscaped backyard. Primary Bedroom on main floor with 2 additional office spaces. Second level living space includes 4 bedrooms, theater room, and a bonus room or 6th bedroom. Custom extras add to the luxurious feeling such as coffered ceilings, arched doorways, curved corners and built ins. There is so much to see inside and out with this home. Outdoors are just as luxurious to include extended screened back porch with fireplace, covered porch with spa off primary bedroom, outdoor kitchen area for entertainment. Large wooded lot extends past the fence line. The outdoor kitchen area has a separate bathroom, dog wash room and storage room. Your own private oasis awaits you!!
Zillow last checked: 8 hours ago
Listing updated: June 13, 2023 at 06:59am
Listed by:
JAMIE ROGERS,
REALTYSOUTH AUBURN AND LAKE MARTIN 334-826-0111
Bought with:
SCOTT SULLIVAN, 101843
TRUESOUTH PROPERTIES
Source: LCMLS,MLS#: 160206Originating MLS: Lee County Association of REALTORS
Facts & features
Interior
Bedrooms & bathrooms
- Bedrooms: 5
- Bathrooms: 5
- Full bathrooms: 4
- 1/2 bathrooms: 1
- Main level bathrooms: 1
Primary bedroom
- Description: coffered ceiling; gas logs,Flooring: Carpet
- Features: Fireplace
- Level: First
Bedroom 2
- Description: with attached attic storage via walk thru door,Flooring: Carpet
- Level: Second
Bedroom 3
- Description: with full bath, ceramic tile,Flooring: Carpet
- Level: Second
Bedroom 4
- Description: with full bath, ceramic tile,Flooring: Carpet
- Level: Second
Bedroom 5
- Description: Flooring: Carpet
- Level: Second
Bonus room
- Description: can be 6th bedroom with closet,Flooring: Simulated Wood
- Level: Second
Dining room
- Description: tray ceiling,Flooring: Wood
- Level: First
Great room
- Description: built-in bookshelves; gas logs,Flooring: Wood
- Features: Fireplace
- Level: First
Kitchen
- Description: with island and additional eat-in area; updated colors and new appliances,Flooring: Ceramic Tile
- Level: First
Laundry
- Description: new cabinets,Flooring: Ceramic Tile
- Level: First
Living room
- Description: Sitting area with gas log fireplace adjacent to kitchen,Flooring: Ceramic Tile
- Features: Fireplace
- Level: First
Other
- Description: half bath,Flooring: Ceramic Tile
- Level: First
Other
- Description: office area with tall vaulted ceiling,Flooring: Wood
- Level: First
Other
- Description: additonal office space/sitting area connected to master,Flooring: Carpet
- Level: First
Other
- Description: theater room,Flooring: Carpet
- Level: Second
Other
- Description: full bath,Flooring: Ceramic Tile
- Level: Second
Heating
- Electric, Other, See Remarks
Cooling
- Central Air, Electric
Appliances
- Included: Convection Oven, Double Oven, Dryer, Dishwasher, Gas Cooktop, Microwave, Refrigerator, Washer
- Laundry: Washer Hookup, Dryer Hookup
Features
- Ceiling Fan(s), Separate/Formal Dining Room, Eat-in Kitchen, Jetted Tub, Kitchen Island, Kitchen/Family Room Combo, Primary Downstairs, Walk-In Pantry, Wired for Sound, Window Treatments, Attic
- Flooring: Carpet, Ceramic Tile, Simulated Wood, Wood
- Windows: Window Treatments
- Has fireplace: Yes
- Fireplace features: Gas Log, Multiple, Wood Burning
Interior area
- Total interior livable area: 5,842 sqft
- Finished area above ground: 5,842
- Finished area below ground: 0
Property
Parking
- Parking features: Attached, Three or more Spaces
- Has attached garage: Yes
Features
- Levels: Two
- Stories: 2
- Patio & porch: Rear Porch, Covered, Other, Screened, See Remarks
- Exterior features: Other, Storage, See Remarks, Sprinkler/Irrigation
- Pool features: None
- Has spa: Yes
- Fencing: Other,Privacy,See Remarks
Lot
- Size: 2.95 Acres
- Features: 1-3 Acres, Wooded
Details
- Parcel number: 0802100000014.000
Construction
Type & style
- Home type: SingleFamily
- Property subtype: Single Family Residence
Materials
- Brick Veneer, Block, Stone, Stucco
- Foundation: Slab
Condition
- Year built: 2008
Utilities & green energy
- Utilities for property: Cable Available, Natural Gas Available, Septic Available, Water Available
Community & neighborhood
Security
- Security features: Security System
Location
- Region: Waverly
- Subdivision: SHADOW WOOD ESTATES
Price history
| Date | Event | Price |
|---|---|---|
| 1/27/2023 | Sold | $1,000,000-9.1%$171/sqft |
Source: LCMLS #160206 Report a problem | ||
| 10/26/2022 | Pending sale | $1,100,000$188/sqft |
Source: LCMLS #160206 Report a problem | ||
| 10/10/2022 | Listed for sale | $1,100,000+41.9%$188/sqft |
Source: LCMLS #160206 Report a problem | ||
| 10/20/2020 | Sold | $775,000-9.8%$133/sqft |
Source: LCMLS #141499 Report a problem | ||
| 12/14/2019 | Price change | $859,500-1.8%$147/sqft |
Source: DAVID KAHN & COMPANY REAL ESTATE #141499 Report a problem | ||
Public tax history
| Year | Property taxes | Tax assessment |
|---|---|---|
| 2023 | -- | $78,540 +0.7% |
| 2022 | -- | $78,000 -0.4% |
| 2021 | $4,177 -4.6% | $78,340 -4.5% |
Find assessor info on the county website
Neighborhood: 36879
Nearby schools
GreatSchools rating
- 10/10Margaret Yarbrough SchoolGrades: 4-5Distance: 1.8 mi
- 6/10Drake Middle SchoolGrades: 6Distance: 3.4 mi
- 7/10Auburn High SchoolGrades: 10-12Distance: 6.1 mi
Schools provided by the listing agent
- Elementary: RICHLAND/CREEKSIDE
- Middle: RICHLAND/CREEKSIDE
Source: LCMLS. This data may not be complete. We recommend contacting the local school district to confirm school assignments for this home.

Get pre-qualified for a loan
At Zillow Home Loans, we can pre-qualify you in as little as 5 minutes with no impact to your credit score.An equal housing lender. NMLS #10287.
Sell for more on Zillow
Get a free Zillow Showcase℠ listing and you could sell for .
$1,111,700
2% more+ $22,234
With Zillow Showcase(estimated)
$1,133,934
