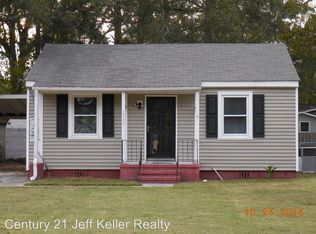Closed
$128,900
1907 Virginia Ave, Augusta, GA 30906
3beds
1,133sqft
Single Family Residence
Built in 1952
9,147.6 Square Feet Lot
$131,000 Zestimate®
$114/sqft
$1,233 Estimated rent
Home value
$131,000
$113,000 - $152,000
$1,233/mo
Zestimate® history
Loading...
Owner options
Explore your selling options
What's special
Charming & Fully Renovated - Perfect for First-Time Buyers! Welcome to 1907 Virginia Ave, a beautifully updated home designed for comfort, style, and modern living! From the moment you step inside, you'll love the open floor plan, creating a bright and airy feel throughout. The kitchen has been completely transformed with brand-new cabinets, sleek countertops, recessed can lighting, and stainless steel appliances, making it the perfect space to cook and entertain. Both the bathrooms and kitchen boast durable tile flooring, while the new laminate flooring flows seamlessly through the rest of the home, adding warmth and character. The bathrooms have been fully upgraded with tiled showers, stylish new vanities, and modern lighting, giving them a spa-like feel. With updated plumbing and electrical, this home is truly move-in ready, providing peace of mind for years to come. Outside, enjoy the inviting front porch, perfect for morning coffee, and a spacious backyard, ideal for gatherings, gardening, or simply unwinding after a long day. Whether you're a first-time buyer or looking for a beautifully renovated home, 1907 Virginia Ave checks all the boxes! Don't miss this incredible opportunity-schedule your showing today!
Zillow last checked: 8 hours ago
Listing updated: August 14, 2025 at 01:30pm
Listed by:
Jasmin Bradley 706-504-8164,
Augusta Partners, LLC
Bought with:
Jasmin Bradley, 353696
Augusta Partners, LLC
Source: GAMLS,MLS#: 10470145
Facts & features
Interior
Bedrooms & bathrooms
- Bedrooms: 3
- Bathrooms: 2
- Full bathrooms: 2
- Main level bathrooms: 2
- Main level bedrooms: 3
Heating
- Electric
Cooling
- Ceiling Fan(s), Central Air
Appliances
- Included: Other, Oven/Range (Combo), Refrigerator
- Laundry: Other
Features
- Other
- Flooring: Laminate, Other
- Basement: None
- Has fireplace: No
Interior area
- Total structure area: 1,133
- Total interior livable area: 1,133 sqft
- Finished area above ground: 1,133
- Finished area below ground: 0
Property
Parking
- Parking features: None
Features
- Levels: One
- Stories: 1
Lot
- Size: 9,147 sqft
- Features: Other
Details
- Parcel number: 0982251000
Construction
Type & style
- Home type: SingleFamily
- Architectural style: Ranch
- Property subtype: Single Family Residence
Materials
- Wood Siding
- Roof: Composition
Condition
- Updated/Remodeled
- New construction: No
- Year built: 1952
Utilities & green energy
- Sewer: Public Sewer
- Water: Public
- Utilities for property: None
Community & neighborhood
Community
- Community features: Street Lights
Location
- Region: Augusta
- Subdivision: Fleming Acres
Other
Other facts
- Listing agreement: Exclusive Right To Sell
Price history
| Date | Event | Price |
|---|---|---|
| 8/4/2025 | Pending sale | $139,900+8.5%$123/sqft |
Source: | ||
| 8/1/2025 | Sold | $128,900-7.9%$114/sqft |
Source: | ||
| 7/2/2025 | Listed for sale | $139,900$123/sqft |
Source: | ||
| 6/9/2025 | Pending sale | $139,900$123/sqft |
Source: | ||
| 5/26/2025 | Price change | $139,900-3.5%$123/sqft |
Source: | ||
Public tax history
| Year | Property taxes | Tax assessment |
|---|---|---|
| 2024 | $1,149 +51.7% | $28,112 +100.8% |
| 2023 | $757 -34.9% | $14,000 -31.1% |
| 2022 | $1,163 +23.7% | $20,333 +21.7% |
Find assessor info on the county website
Neighborhood: Old Savannah
Nearby schools
GreatSchools rating
- 3/10Hains Elementary SchoolGrades: PK-5Distance: 1 mi
- 2/10Murphey Middle Charter SchoolGrades: 6-8Distance: 2 mi
- 2/10Butler High SchoolGrades: 9-12Distance: 0.6 mi
Schools provided by the listing agent
- Middle: Murphey
Source: GAMLS. This data may not be complete. We recommend contacting the local school district to confirm school assignments for this home.

Get pre-qualified for a loan
At Zillow Home Loans, we can pre-qualify you in as little as 5 minutes with no impact to your credit score.An equal housing lender. NMLS #10287.
