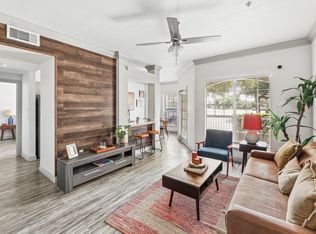Don't miss your chance to lease this beautifully maintained 3-bedroom, 2.5-bath home located in the highly sought-after Wells Branch community. Offering over 2,000 square feet of living space, this home welcomes you with eye-catching curb appeal and well-kept landscaping.
Step inside to a bright and open floor plan featuring tile flooring, large windows that fill the space with natural light, and a spacious kitchen with a stunning island and sleek stainless steel appliancesperfect for cooking and entertaining.
Upstairs, you'll find generously sized bedrooms, including a sunlit primary suite with a private bath featuring a dual vanity, stand-up shower, and large walk-in closet. Enjoy quiet mornings or evening gatherings on the deck just off the kitchen, with peaceful views and fresh air.
Conveniently located near shopping, dining, and entertainment, this home combines comfort, style, and convenience in one of the area's most dynamic neighborhoods.
Bedrooms: 3
Bathrooms: 2.5
Square Footage: 2,012
Neighborhood: Wells Branch
Year Built: 2019
PETS
- Pets negotiable. Non-refundable Pet Fee Required
- Monthly pet fee of $25 per pet
MISC.
- No Smoking On Property
- Application Fee is $75 per Adult
- $15 monthly MRA (admin fee)
- Application Turnaround Time is 1-2 Business Days
- Security Deposit: 90% of one month's rent
- Lease Initiation Fee upon approval: 10% of one month's rent
By submitting your information on this page you consent to being contacted by the Property Manager and RentEngine via SMS, phone, or email.
Apartment for rent
$2,100/mo
1907 Tasmanian Tiger Trce #81, Austin, TX 78728
3beds
2,012sqft
Price may not include required fees and charges.
Apartment
Available Mon Jul 7 2025
Cats, dogs OK
Central air, ceiling fan
In unit laundry
2 Parking spaces parking
Forced air
What's special
Fresh airTile flooringLarge windowsSleek stainless steel appliancesStunning islandPeaceful viewsLarge walk-in closet
- 12 days
- on Zillow |
- -- |
- -- |
Travel times
Start saving for your dream home
Consider a first time home buyer savings account designed to grow your down payment with up to a 6% match & 4.15% APY.
Facts & features
Interior
Bedrooms & bathrooms
- Bedrooms: 3
- Bathrooms: 3
- Full bathrooms: 2
- 1/2 bathrooms: 1
Rooms
- Room types: Family Room, Master Bath
Heating
- Forced Air
Cooling
- Central Air, Ceiling Fan
Appliances
- Included: Dishwasher, Dryer, Microwave, Refrigerator, Washer
- Laundry: In Unit
Features
- Ceiling Fan(s), Walk In Closet
- Flooring: Carpet, Laminate, Tile
Interior area
- Total interior livable area: 2,012 sqft
Property
Parking
- Total spaces: 2
- Details: Contact manager
Features
- Patio & porch: Deck
- Exterior features: Flooring: Laminate, ForcedAir, Heating system: ForcedAir, Lawn, Walk In Closet
- Fencing: Fenced Yard
Details
- Parcel number: 895227
Construction
Type & style
- Home type: Apartment
- Property subtype: Apartment
Building
Management
- Pets allowed: Yes
Community & HOA
Community
- Features: Playground
Location
- Region: Austin
Financial & listing details
- Lease term: 1 Year
Price history
| Date | Event | Price |
|---|---|---|
| 6/2/2025 | Listed for rent | $2,100-5.6%$1/sqft |
Source: Zillow Rentals | ||
| 6/14/2024 | Listing removed | -- |
Source: Zillow Rentals | ||
| 6/6/2024 | Price change | $2,225-3.3%$1/sqft |
Source: Zillow Rentals | ||
| 4/17/2024 | Listed for rent | $2,300-6.1%$1/sqft |
Source: Zillow Rentals | ||
| 4/18/2022 | Listing removed | -- |
Source: Zillow Rental Network Premium | ||
![[object Object]](https://photos.zillowstatic.com/fp/dc0e1f1a66e0fa6050534c5bda574b0e-p_i.jpg)
