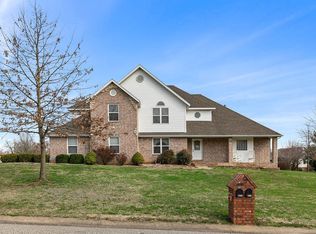Closed
Price Unknown
1907 Swallow Lane, Aurora, MO 65605
6beds
3,915sqft
Single Family Residence
Built in 2006
0.59 Acres Lot
$458,500 Zestimate®
$--/sqft
$3,165 Estimated rent
Home value
$458,500
Estimated sales range
Not available
$3,165/mo
Zestimate® history
Loading...
Owner options
Explore your selling options
What's special
Absolutely amazing all brick home nestled in an outstanding Aurora neighborhood. This home boasts six bedrooms and four and a half baths and almost four thousand square feet of luxurious living space. The moment you step through the front door you'll feel right at home. The high ceilings and open floor plan lend a nice open airy feel to the home while the gas log fireplace, crown molding and neutral color pallet help to keep the large space cozy. There is a great office space right beside the front door and the living area, dining area and kitchen flow together nicely. The kitchen features granite counter tops, not one, but two pantries and stainless steel appliances that convey with the home. There is a powder room conveniently located right at the entrance from the oversized three car garage and the main floor and basement are both equipped with laundry rooms. The main level features two bedrooms and a full bath plus the primary bedroom with a large soaking tub and big walk in shower. All bedrooms feature walk-in closets. Step down stairs and you'll be amazed by all of the space. The basement features another primary bedroom complete with walk in closet and bathroom with large walk-in shower. There are two more bedrooms downstairs one with a walk in closet and the other with a fantastic storm shelter. There are also two huge living areas downstairs and a small kitchen area. The generous sized corner lot is beautifully landscaped with a sprinkler system and the covered back deck would be the perfect spot to enjoy your morning coffee. All of this and the roof is only three years old and the HVAC is only two years old. Call today to make your appointment to see this gorgeous home.
Zillow last checked: 8 hours ago
Listing updated: March 12, 2025 at 02:27pm
Listed by:
Matthew S Maples 417-872-7101,
Century 21 Family Tree
Bought with:
Bailey Glidewell, 2021007011
Sue Carter Real Estate Group
Source: SOMOMLS,MLS#: 60267952
Facts & features
Interior
Bedrooms & bathrooms
- Bedrooms: 6
- Bathrooms: 5
- Full bathrooms: 4
- 1/2 bathrooms: 1
Heating
- Forced Air, Central, Electric
Cooling
- Central Air, Ceiling Fan(s)
Appliances
- Included: Dishwasher, Additional Water Heater(s), Free-Standing Electric Oven, Microwave, Refrigerator, Electric Water Heater, Disposal
- Laundry: Main Level, In Basement, W/D Hookup
Features
- High Speed Internet, In-Law Floorplan, Internet - Cable, Soaking Tub, Solid Surface Counters, Vaulted Ceiling(s), Tray Ceiling(s), High Ceilings, Walk-In Closet(s), Walk-in Shower, Wet Bar
- Flooring: Carpet, Tile
- Windows: Double Pane Windows
- Basement: Finished,Full
- Attic: Pull Down Stairs
- Has fireplace: Yes
- Fireplace features: Living Room, Propane
Interior area
- Total structure area: 3,913
- Total interior livable area: 3,914 sqft
- Finished area above ground: 2,312
- Finished area below ground: 1,601
Property
Parking
- Total spaces: 3
- Parking features: Driveway, Garage Faces Front, Garage Door Opener
- Attached garage spaces: 3
- Has uncovered spaces: Yes
Features
- Levels: One
- Stories: 1
- Patio & porch: Covered, Front Porch, Deck
- Has view: Yes
- View description: City
Lot
- Size: 0.59 Acres
- Dimensions: 148 x 172
- Features: Sprinklers In Front, Sloped, Corner Lot, Landscaped
Details
- Parcel number: 196014002002014000
Construction
Type & style
- Home type: SingleFamily
- Architectural style: Traditional
- Property subtype: Single Family Residence
Materials
- Brick
- Roof: Composition
Condition
- Year built: 2006
Utilities & green energy
- Sewer: Septic Tank
- Water: Public
Community & neighborhood
Location
- Region: Aurora
- Subdivision: Quail Ridge Estates
Other
Other facts
- Listing terms: Cash,VA Loan,USDA/RD,FHA,Conventional
- Road surface type: Asphalt
Price history
| Date | Event | Price |
|---|---|---|
| 1/29/2025 | Sold | -- |
Source: | ||
| 1/12/2025 | Pending sale | $479,000$122/sqft |
Source: | ||
| 7/13/2024 | Price change | $479,000-4%$122/sqft |
Source: | ||
| 6/2/2024 | Price change | $499,000-4%$127/sqft |
Source: | ||
| 5/10/2024 | Listed for sale | $520,000$133/sqft |
Source: | ||
Public tax history
| Year | Property taxes | Tax assessment |
|---|---|---|
| 2024 | $3,092 +0.8% | $62,150 |
| 2023 | $3,068 +7.3% | $62,150 +7.3% |
| 2022 | $2,859 -0.1% | $57,910 |
Find assessor info on the county website
Neighborhood: 65605
Nearby schools
GreatSchools rating
- NAPate Early Childhood CenterGrades: PK-2Distance: 0.6 mi
- 2/10Aurora Jr. High SchoolGrades: 7-8Distance: 1.3 mi
- 3/10Aurora High SchoolGrades: 9-12Distance: 1.5 mi
Schools provided by the listing agent
- Elementary: Aurora
- Middle: Aurora
- High: Aurora
Source: SOMOMLS. This data may not be complete. We recommend contacting the local school district to confirm school assignments for this home.
