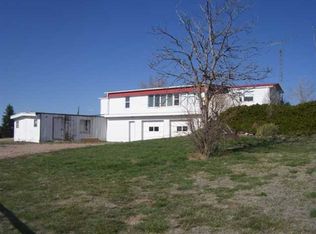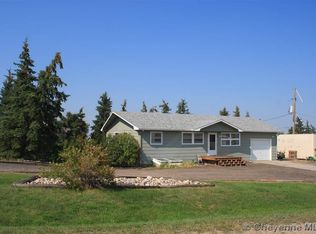Sold
Price Unknown
1907 Stirrup Rd, Cheyenne, WY 82007
4beds
4,149sqft
Rural Residential, Residential
Built in 1992
0.71 Acres Lot
$540,900 Zestimate®
$--/sqft
$3,041 Estimated rent
Home value
$540,900
$514,000 - $568,000
$3,041/mo
Zestimate® history
Loading...
Owner options
Explore your selling options
What's special
Here is the perfect place to have a little acreage but not too far out of town! The family room has a cozy and warm fireplace, tall vault ceilings, and lots of windows that make the house feel open and brings in lots of sunshine!! It is 4 bedrooms, but there are two extra rooms you can use for office, crafts, another bedroom or more! Have pets? You can have a room just for them! It has a doggie door and new flooring for your fur babies to go in and out of and stay warm during the winter and cool during the summer. Primary bedroom and bathroom have brand new flooring, toilet closet, and very spacious! There is main floor laundry and the basement goes on and on with endless possibilities and a blank canvas to fit your family! Lots of trees add a private oasis in the back with a fenced yard. This is one you don’t want to miss!
Zillow last checked: 8 hours ago
Listing updated: June 04, 2024 at 08:01pm
Listed by:
Trenille Young 307-262-9617,
Century 21 Bell Real Estate
Bought with:
Joe Shogrin
Selling Homes Network
Source: Cheyenne BOR,MLS#: 92734
Facts & features
Interior
Bedrooms & bathrooms
- Bedrooms: 4
- Bathrooms: 3
- Full bathrooms: 1
- 3/4 bathrooms: 1
- 1/2 bathrooms: 1
- Main level bathrooms: 2
Primary bedroom
- Level: Main
- Area: 234
- Dimensions: 13 x 18
Bedroom 2
- Level: Upper
- Area: 144
- Dimensions: 12 x 12
Bedroom 3
- Level: Upper
- Area: 156
- Dimensions: 12 x 13
Bedroom 4
- Level: Upper
- Area: 165
- Dimensions: 15 x 11
Bathroom 1
- Features: Full
- Level: Main
Bathroom 2
- Features: Half
- Level: Main
Bathroom 3
- Features: Full
- Level: Upper
Dining room
- Level: Main
- Area: 121
- Dimensions: 11 x 11
Family room
- Level: Main
- Area: 300
- Dimensions: 15 x 20
Kitchen
- Level: Main
- Area: 121
- Dimensions: 11 x 11
Living room
- Level: Main
- Area: 330
- Dimensions: 22 x 15
Basement
- Area: 1038
Heating
- Forced Air, Natural Gas
Cooling
- Central Air
Appliances
- Included: Dishwasher, Disposal, Dryer, Microwave, Range, Refrigerator, Washer
- Laundry: Main Level
Features
- Den/Study/Office, Pantry, Separate Dining, Vaulted Ceiling(s), Walk-In Closet(s), Main Floor Primary, Stained Natural Trim
- Flooring: Tile
- Doors: Storm Door(s)
- Windows: Skylights, Bay Window(s), Skylight(s)
- Basement: Sump Pump
- Number of fireplaces: 1
- Fireplace features: One, Gas
Interior area
- Total structure area: 4,149
- Total interior livable area: 4,149 sqft
- Finished area above ground: 3,111
Property
Parking
- Total spaces: 3
- Parking features: 3 Car Attached, Garage Door Opener, RV Access/Parking
- Attached garage spaces: 3
Accessibility
- Accessibility features: None
Features
- Levels: One and One Half
- Stories: 1
- Patio & porch: Patio, Covered Patio, Covered Porch
- Exterior features: Sprinkler System
- Fencing: Back Yard
Lot
- Size: 0.71 Acres
- Dimensions: 30928
- Features: Front Yard Sod/Grass, Sprinklers In Front, Backyard Sod/Grass, Sprinklers In Rear
Details
- Parcel number: 13671321800200
- Special conditions: Arms Length Sale
Construction
Type & style
- Home type: SingleFamily
- Property subtype: Rural Residential, Residential
Materials
- Brick, Wood/Hardboard
- Foundation: Basement
- Roof: Composition/Asphalt
Condition
- New construction: No
- Year built: 1992
Utilities & green energy
- Electric: Black Hills Energy
- Gas: Black Hills Energy
- Sewer: Septic Tank
- Water: Well
Green energy
- Energy efficient items: Thermostat, High Effic. HVAC 95% +, Ceiling Fan
Community & neighborhood
Location
- Region: Cheyenne
- Subdivision: Southcrest Hts
Other
Other facts
- Listing agreement: N
- Listing terms: Cash,Conventional,VA Loan
Price history
| Date | Event | Price |
|---|---|---|
| 6/3/2024 | Sold | -- |
Source: | ||
| 4/22/2024 | Pending sale | $522,500$126/sqft |
Source: | ||
| 3/18/2024 | Price change | $522,500-0.6%$126/sqft |
Source: | ||
| 2/29/2024 | Listed for sale | $525,500$127/sqft |
Source: | ||
| 2/27/2024 | Listing removed | $525,500$127/sqft |
Source: | ||
Public tax history
| Year | Property taxes | Tax assessment |
|---|---|---|
| 2024 | $3,433 +4% | $51,124 +3.8% |
| 2023 | $3,301 +24.8% | $49,230 +18.5% |
| 2022 | $2,646 +27% | $41,529 +26.1% |
Find assessor info on the county website
Neighborhood: 82007
Nearby schools
GreatSchools rating
- 2/10Rossman Elementary SchoolGrades: PK-6Distance: 1.6 mi
- 2/10Johnson Junior High SchoolGrades: 7-8Distance: 1.3 mi
- 2/10South High SchoolGrades: 9-12Distance: 1.3 mi

