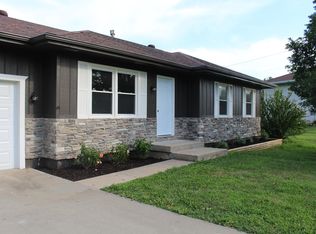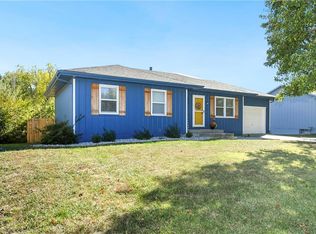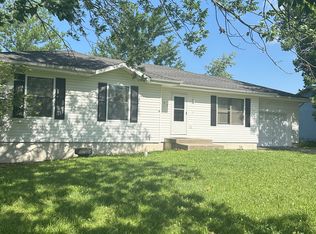Great home, great location, move in ready, lots of room to run in the large backyard that borders park property, that will never be built on. House is well kept, smoke free and pet free.
This property is off market, which means it's not currently listed for sale or rent on Zillow. This may be different from what's available on other websites or public sources.


