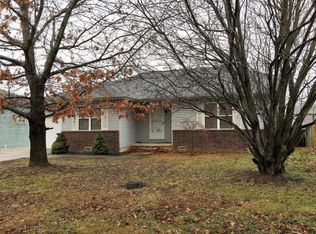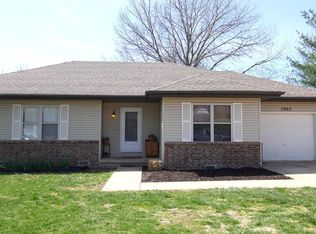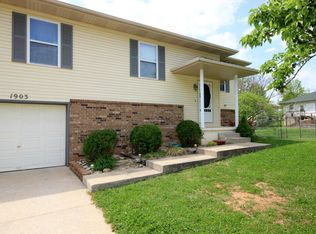Closed
Price Unknown
1907 S 14th Street, Ozark, MO 65721
4beds
1,692sqft
Single Family Residence
Built in 1993
10,018.8 Square Feet Lot
$253,500 Zestimate®
$--/sqft
$1,641 Estimated rent
Home value
$253,500
$241,000 - $266,000
$1,641/mo
Zestimate® history
Loading...
Owner options
Explore your selling options
What's special
Beautiful 4 bed, 2 bath walk-out basement home in Ozark! This property offers 2 living areas, fresh paint throughout, new trim, and carpet (2021). Main floor features a spacious living room, dining room, and kitchen with wooden cabinets and tile backsplash. 3 bedrooms share a full hall bathroom with shower/tub combo. Down in the basement, discover the 2nd living area, 4th bedroom, full bathroom, and laundry room. The fenced backyard is a great spot to relax and includes a storage shed! There is an active home warranty that is transferable. Quick access to Jackson St, South St, and multiple dining Ozark dining options. This one won't last long, call to schedule a tour today!
Zillow last checked: 8 hours ago
Listing updated: August 02, 2024 at 02:58pm
Listed by:
Adam Graddy 417-501-5091,
Keller Williams
Bought with:
Kimberly Hagan, 2006038929
Keller Williams Tri-Lakes
Source: SOMOMLS,MLS#: 60247222
Facts & features
Interior
Bedrooms & bathrooms
- Bedrooms: 4
- Bathrooms: 2
- Full bathrooms: 2
Heating
- Central, Forced Air, Natural Gas
Cooling
- Attic Fan, Ceiling Fan(s), Central Air
Appliances
- Included: Disposal, Exhaust Fan, Gas Water Heater, Microwave
- Laundry: In Basement, W/D Hookup
Features
- Marble Counters, High Speed Internet, Internet - Cellular/Wireless, Solid Surface Counters
- Flooring: Carpet, Hardwood, Laminate
- Windows: Blinds, Drapes
- Basement: Concrete,Partially Finished,Bath/Stubbed,Sump Pump,Walk-Out Access,Full
- Attic: Pull Down Stairs
- Has fireplace: No
Interior area
- Total structure area: 1,692
- Total interior livable area: 1,692 sqft
- Finished area above ground: 1,059
- Finished area below ground: 633
Property
Parking
- Total spaces: 1
- Parking features: Garage Faces Front, Paved
- Attached garage spaces: 1
Features
- Levels: Two
- Stories: 1
- Patio & porch: Covered, Front Porch
- Exterior features: Rain Gutters
- Fencing: Chain Link,Privacy,Wood
Lot
- Size: 10,018 sqft
- Dimensions: 70 x 143.51
- Features: Landscaped
Details
- Additional structures: Shed(s)
- Parcel number: 110834001001100000
Construction
Type & style
- Home type: SingleFamily
- Architectural style: Split Foyer
- Property subtype: Single Family Residence
Materials
- Vinyl Siding
- Foundation: Brick/Mortar, Crawl Space, Vapor Barrier
- Roof: Composition
Condition
- Year built: 1993
Utilities & green energy
- Sewer: Public Sewer
- Water: Public
Community & neighborhood
Security
- Security features: Smoke Detector(s)
Location
- Region: Ozark
- Subdivision: Oak Hill Estates
Other
Other facts
- Listing terms: Cash,Conventional,FHA,USDA/RD,VA Loan
- Road surface type: Asphalt
Price history
| Date | Event | Price |
|---|---|---|
| 8/18/2023 | Sold | -- |
Source: | ||
| 7/16/2023 | Pending sale | $230,000$136/sqft |
Source: | ||
| 7/14/2023 | Listed for sale | $230,000+71%$136/sqft |
Source: | ||
| 6/1/2021 | Sold | -- |
Source: Agent Provided | ||
| 3/22/2019 | Sold | -- |
Source: Agent Provided | ||
Public tax history
| Year | Property taxes | Tax assessment |
|---|---|---|
| 2024 | $1,328 +0.1% | $21,220 |
| 2023 | $1,326 +9.6% | $21,220 +9.8% |
| 2022 | $1,210 | $19,320 |
Find assessor info on the county website
Neighborhood: 65721
Nearby schools
GreatSchools rating
- 8/10South Elementary SchoolGrades: K-4Distance: 0.3 mi
- 6/10Ozark Jr. High SchoolGrades: 8-9Distance: 1.9 mi
- 8/10Ozark High SchoolGrades: 9-12Distance: 2.3 mi
Schools provided by the listing agent
- Elementary: OZ South
- Middle: Ozark
- High: Ozark
Source: SOMOMLS. This data may not be complete. We recommend contacting the local school district to confirm school assignments for this home.


