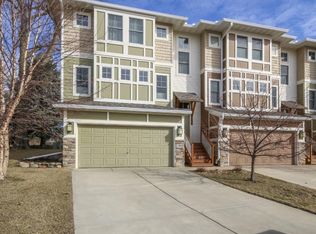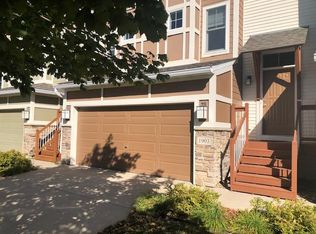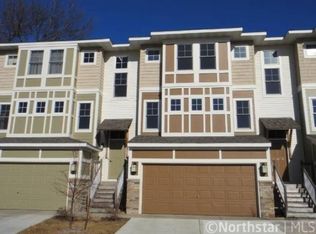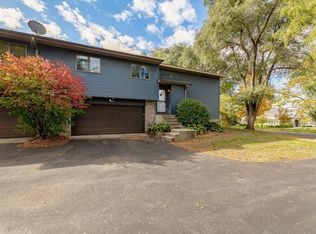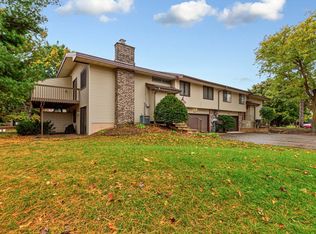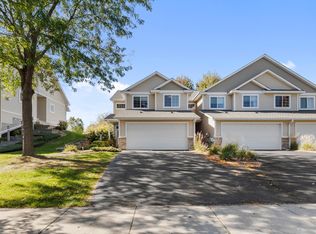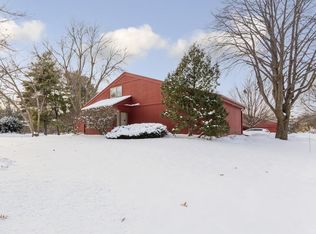MOTIVATED SELLER! Welcome to this charming 2-bedroom, 3-bath end-unit townhome in Northfield, perfectly situated near parks and walking paths! This home features a bright, open-concept main level with many windows and a private deck —ideal for relaxing or entertaining. The upper level offers a spacious primary suite with a private full bath, walk-in closet, and separate jet tub and shower, plus a second full bath and bedroom filled with natural light. The lower level includes a non-conforming 3rd bedroom, perfect for guests, an office, or flex space. Recent updates include a newer roof, freshly painted siding, and updated front and back decks.
Active
Price cut: $25K (11/19)
$250,000
1907 Red Maple Ln, Northfield, MN 55057
2beds
1,924sqft
Est.:
Condo/Twnhouse/Twin/Patio, Townhouse
Built in 2004
1,742.4 Square Feet Lot
$-- Zestimate®
$130/sqft
$-- HOA
What's special
Spacious primary suiteBright open-concept main levelMany windowsPrivate deckWalk-in closet
- 29 days |
- 723 |
- 30 |
Likely to sell faster than
Zillow last checked: 8 hours ago
Listing updated: November 20, 2025 at 07:00am
Listed by:
Benjamin Mains,
Keller Williams Select Realty
Source: RASM,MLS#: 7039041
Tour with a local agent
Facts & features
Interior
Bedrooms & bathrooms
- Bedrooms: 2
- Bathrooms: 3
- Full bathrooms: 2
- 1/2 bathrooms: 1
Bedroom
- Level: Upper
- Area: 143
- Dimensions: 13 x 11
Bedroom 1
- Level: Upper
- Area: 247
- Dimensions: 19 x 13
Dining room
- Features: Breakfast Bar, Combine with Kitchen, Combine with Living Room, Open Floorplan
- Level: Main
- Area: 156
- Dimensions: 12 x 13
Kitchen
- Level: Main
- Area: 99
- Dimensions: 9 x 11
Living room
- Level: Main
- Area: 323
- Dimensions: 19 x 17
Heating
- Forced Air, Natural Gas
Cooling
- Central Air
Appliances
- Included: Cooktop, Dishwasher, Dryer, Microwave, Refrigerator, Washer
- Laundry: Washer/Dryer Hookups
Features
- Ceiling Fan(s), Walk-In Closet(s), Bath Description: Main Floor 1/2 Bath, Private Primary, Separate Tub & Shower, Upper Level Bath
- Flooring: Hardwood
- Basement: Daylight/Lookout Windows,Partially Finished,Sump Pump,Other,Full
- Has fireplace: No
Interior area
- Total structure area: 1,875
- Total interior livable area: 1,924 sqft
- Finished area above ground: 1,601
- Finished area below ground: 274
Property
Parking
- Total spaces: 2
- Parking features: Attached
- Attached garage spaces: 2
Features
- Levels: 3 Story
- Stories: 3
- Patio & porch: Deck, Porch
Lot
- Size: 1,742.4 Square Feet
- Dimensions: 66 x 30
- Features: Inground Sprinkler System
Details
- Foundation area: 776
- Parcel number: 2207130006
- Other equipment: Sump Pump
Construction
Type & style
- Home type: Townhouse
- Property subtype: Condo/Twnhouse/Twin/Patio, Townhouse
Materials
- Other, Cement Board, Vinyl Siding
Condition
- Previously Owned
- New construction: No
- Year built: 2004
Utilities & green energy
- Sewer: City
- Water: Public
Community & HOA
Community
- Features: In-ground Sprinkler Sys.
- Subdivision: Meadow View Heights 6th Add
HOA
- Has HOA: Yes
Location
- Region: Northfield
Financial & listing details
- Price per square foot: $130/sqft
- Tax assessed value: $272,200
- Annual tax amount: $4,316
- Date on market: 11/11/2025
- Listing terms: Cash,Conventional,DVA,FHA
Estimated market value
Not available
Estimated sales range
Not available
Not available
Price history
Price history
| Date | Event | Price |
|---|---|---|
| 11/19/2025 | Price change | $250,000-9.1%$130/sqft |
Source: | ||
| 11/7/2025 | Listed for sale | $275,000-5.1%$143/sqft |
Source: | ||
| 10/27/2025 | Listing removed | $289,900$151/sqft |
Source: | ||
| 9/8/2025 | Price change | $289,900-3.3%$151/sqft |
Source: | ||
| 7/26/2025 | Listed for sale | $299,900$156/sqft |
Source: | ||
Public tax history
Public tax history
| Year | Property taxes | Tax assessment |
|---|---|---|
| 2025 | $4,316 +13.2% | $272,200 +3.3% |
| 2024 | $3,812 +8.9% | $263,500 +3.9% |
| 2023 | $3,500 +13.7% | $253,500 +10.9% |
Find assessor info on the county website
BuyAbility℠ payment
Est. payment
$1,531/mo
Principal & interest
$1226
Property taxes
$217
Home insurance
$88
Climate risks
Neighborhood: 55057
Nearby schools
GreatSchools rating
- 8/10Spring Creek Elementary SchoolGrades: K-5Distance: 0.4 mi
- 8/10Northfield Middle SchoolGrades: 6-8Distance: 0.7 mi
- 9/10Northfield Senior High SchoolGrades: 9-12Distance: 0.8 mi
Schools provided by the listing agent
- District: Northfield #659
Source: RASM. This data may not be complete. We recommend contacting the local school district to confirm school assignments for this home.
- Loading
- Loading
