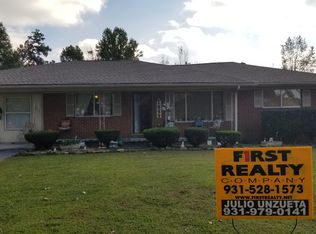Not your typical split foyer, this cozy home greets you with wide staircases and an inviting entry. The kitchen features a newly stained butcher block island counter-top with lots of cabinet storage. From the kitchen, the sliding glass doors lead to a large open deck with a quiet and private backyard. 3 bedrooms and 2 baths on the main level, with an additional bedroom and bath on lower level. Much room to expand and grow in this well kept home. Home also has a nice circle driveway for ample parking. Minutes to Cookeville High School, Hwy 111, and town.
This property is off market, which means it's not currently listed for sale or rent on Zillow. This may be different from what's available on other websites or public sources.
